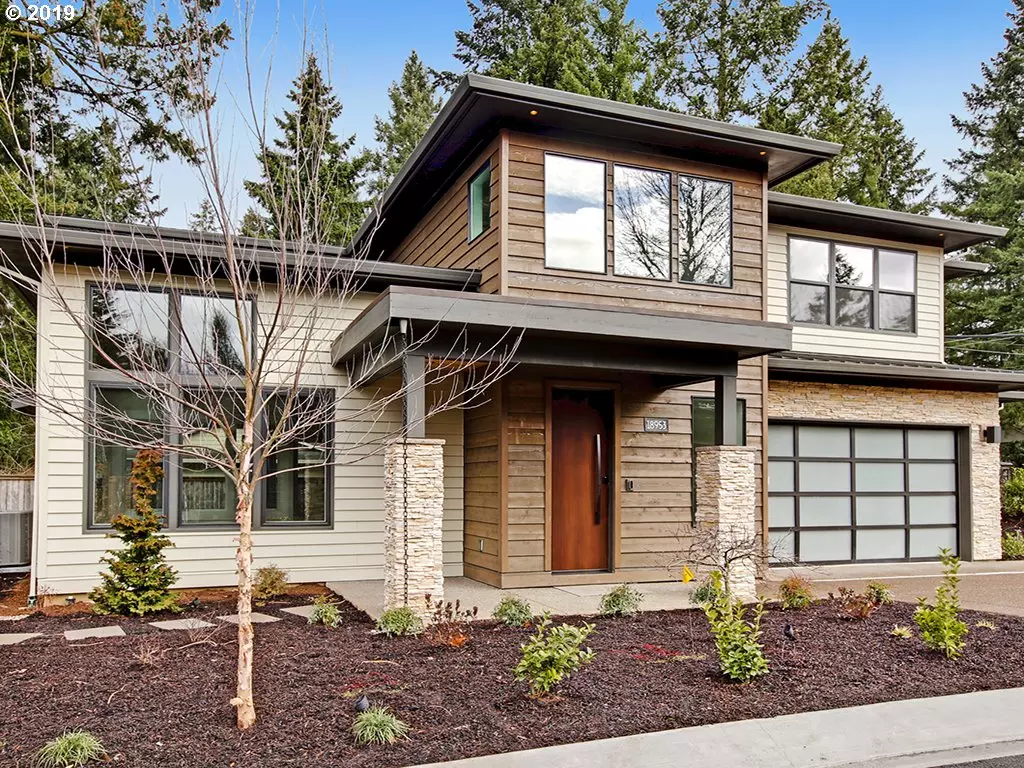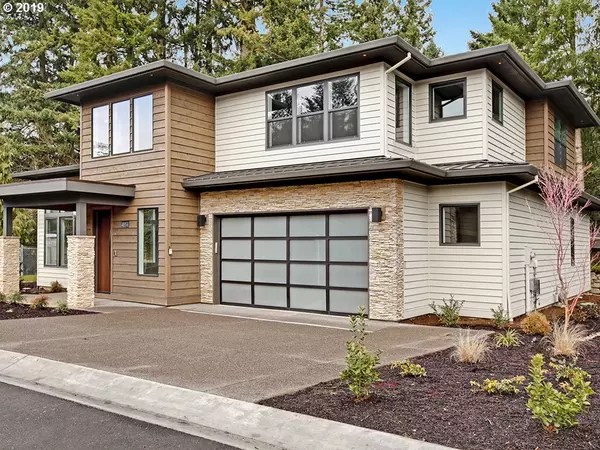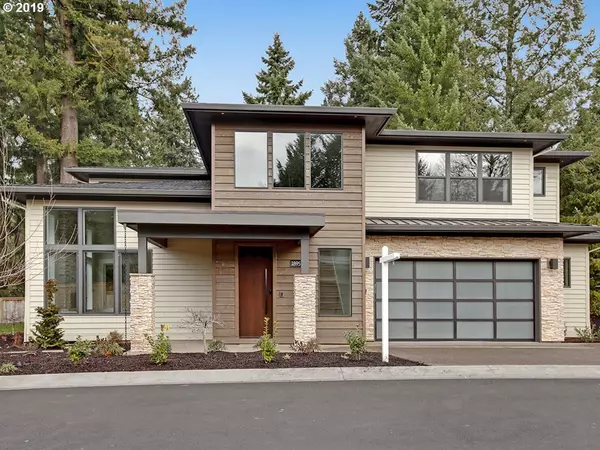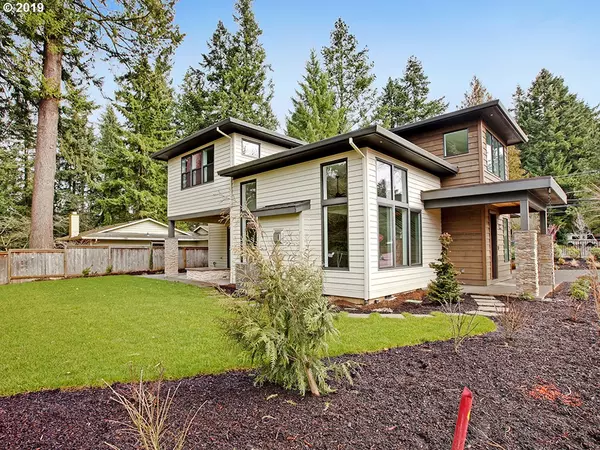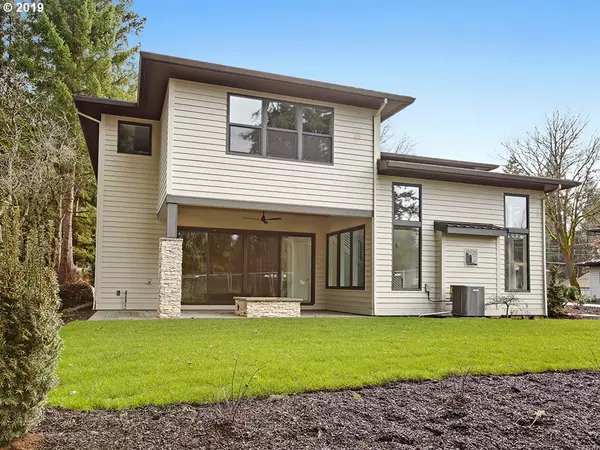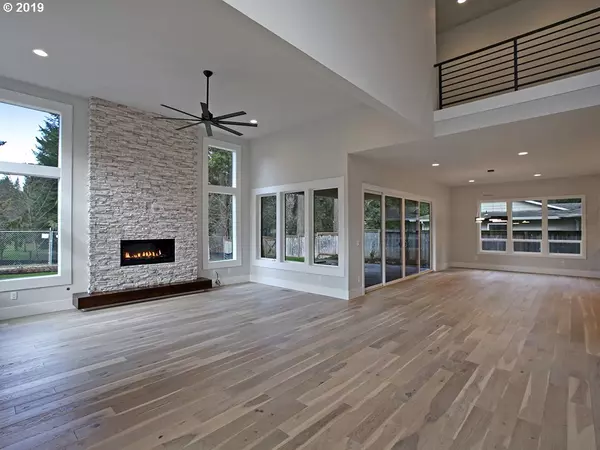Bought with Keller Williams Realty Professionals
$1,147,900
$1,147,900
For more information regarding the value of a property, please contact us for a free consultation.
4 Beds
3 Baths
3,420 SqFt
SOLD DATE : 09/27/2019
Key Details
Sold Price $1,147,900
Property Type Single Family Home
Sub Type Single Family Residence
Listing Status Sold
Purchase Type For Sale
Square Footage 3,420 sqft
Price per Sqft $335
MLS Listing ID 18472930
Sold Date 09/27/19
Style N W Contemporary
Bedrooms 4
Full Baths 3
Condo Fees $370
HOA Fees $30
HOA Y/N Yes
Year Built 2018
Annual Tax Amount $4,122
Tax Year 2018
Property Description
NW Contemporary design w/designer modern finishes. High ceiling/open entry w/tall windows. Full guest suite on main level, 13' ceilings in great room, extensive metal open stair railing, custom cabinetry throughout, modern Bosch appliances including built-in refer, oversized covered paver patio w/open fire, freestanding soak tub, designer lighting t/o, home automation package, multiple energy efficiency upgrades.
Location
State OR
County Clackamas
Area _147
Zoning RESID
Rooms
Basement Crawl Space
Interior
Interior Features Ceiling Fan, Central Vacuum, Dual Flush Toilet, Garage Door Opener, Hardwood Floors, Quartz, Soaking Tub, Tile Floor
Heating Forced Air95 Plus
Cooling Central Air
Fireplaces Number 1
Fireplaces Type Gas
Appliance Builtin Oven, Builtin Range, Builtin Refrigerator, Butlers Pantry, Disposal, Gas Appliances, Island, Microwave, Pantry, Quartz
Exterior
Exterior Feature Covered Patio, Fenced, Gas Hookup, On Site Stormwater Management, Sprinkler
Parking Features Oversized
Garage Spaces 2.0
View Y/N false
Roof Type Composition
Garage Yes
Building
Lot Description Level
Story 2
Sewer Public Sewer
Water Public Water
Level or Stories 2
New Construction Yes
Schools
Elementary Schools River Grove
Middle Schools Lakeridge
High Schools Lakeridge
Others
Senior Community No
Acceptable Financing Cash, Conventional
Listing Terms Cash, Conventional
Read Less Info
Want to know what your home might be worth? Contact us for a FREE valuation!

Our team is ready to help you sell your home for the highest possible price ASAP




