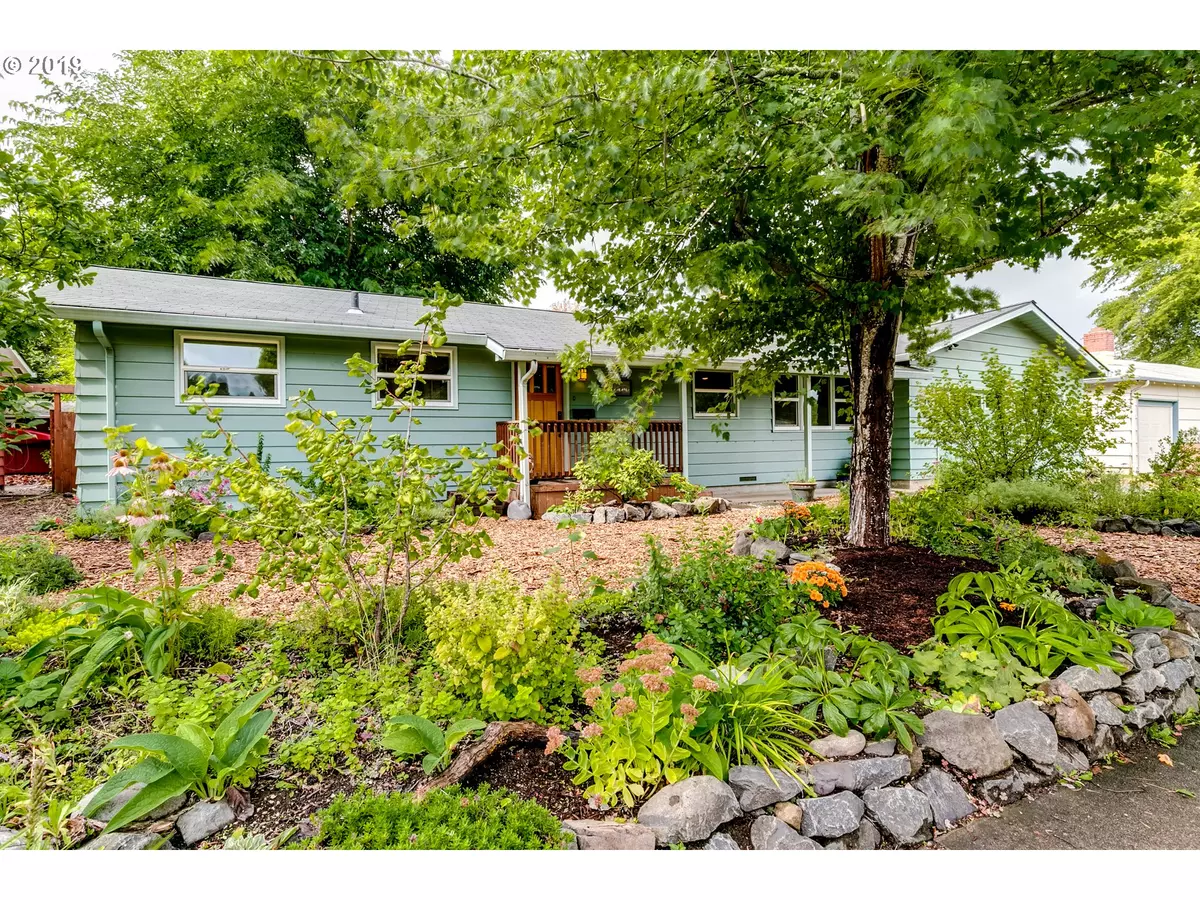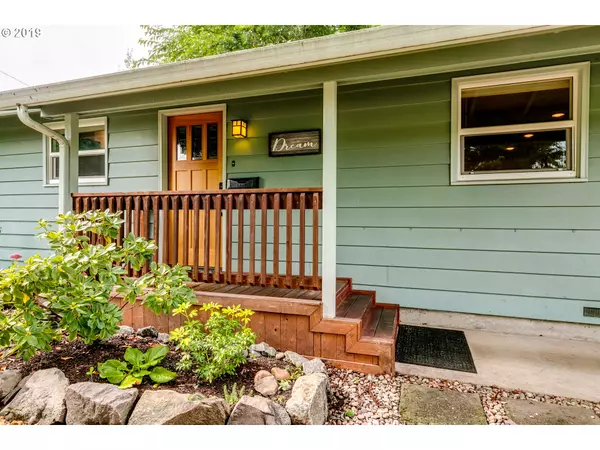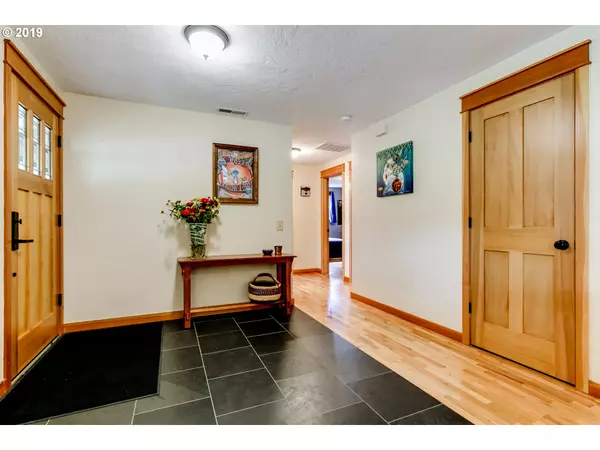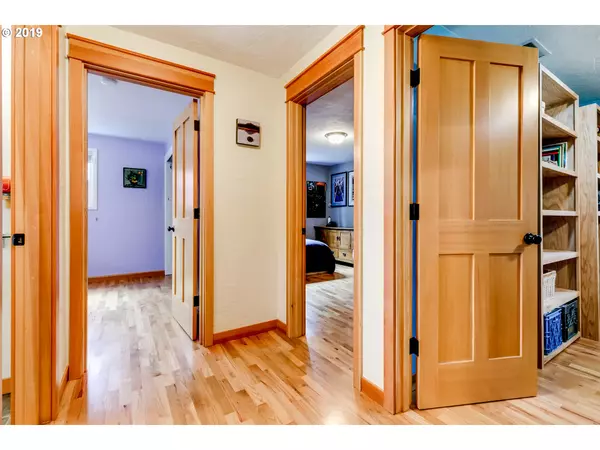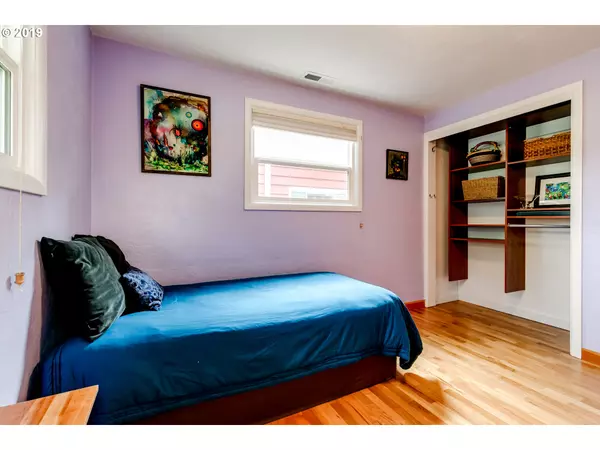Bought with LOHR Real Estate
$450,000
$399,900
12.5%For more information regarding the value of a property, please contact us for a free consultation.
4 Beds
2 Baths
1,970 SqFt
SOLD DATE : 10/23/2019
Key Details
Sold Price $450,000
Property Type Single Family Home
Sub Type Single Family Residence
Listing Status Sold
Purchase Type For Sale
Square Footage 1,970 sqft
Price per Sqft $228
Subdivision Friendly
MLS Listing ID 19465706
Sold Date 10/23/19
Style Stories1, Ranch
Bedrooms 4
Full Baths 2
HOA Y/N No
Year Built 1958
Annual Tax Amount $4,349
Tax Year 2018
Lot Size 0.270 Acres
Property Description
Enjoy living in the heart of the Friendly neighborhood! Stunning 4 bed remodeled home filled with natural light. Dream kitchen breakfast bar, vaulted ceiling, skylights & open floor plan. Great separation of space. Private master with full bath, skylights & opens to backyard retreat! Large yard sits on .27 acre with gardens, flowers & sitting areas to view sunsets for days! So much to love here!
Location
State OR
County Lane
Area _244
Zoning R-1
Rooms
Basement Crawl Space
Interior
Interior Features Garage Door Opener, Hardwood Floors, High Ceilings, Hookup Available, Laundry, Marble, Soaking Tub, Solar Tube, Tile Floor, Vaulted Ceiling
Heating Heat Pump
Cooling Heat Pump
Fireplaces Number 1
Fireplaces Type Wood Burning
Appliance Convection Oven, Cook Island, Dishwasher, Double Oven, E N E R G Y S T A R Qualified Appliances, Granite, Island, Pantry, Range Hood, Stainless Steel Appliance
Exterior
Exterior Feature Deck, Fenced, Garden, Raised Beds, Tool Shed, Yard
Parking Features Attached
Garage Spaces 2.0
View Y/N true
View Park Greenbelt, Trees Woods
Roof Type Composition
Accessibility OneLevel, Parking
Garage Yes
Building
Lot Description Level, Trees
Story 1
Sewer Public Sewer
Water Public Water
Level or Stories 1
New Construction No
Schools
Elementary Schools Adams
Middle Schools Arts & Tech
High Schools Churchill
Others
Senior Community No
Acceptable Financing Cash, Conventional, FHA, VALoan
Listing Terms Cash, Conventional, FHA, VALoan
Read Less Info
Want to know what your home might be worth? Contact us for a FREE valuation!

Our team is ready to help you sell your home for the highest possible price ASAP




