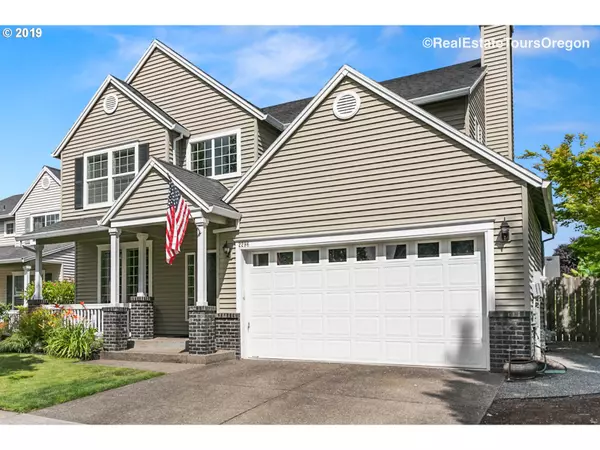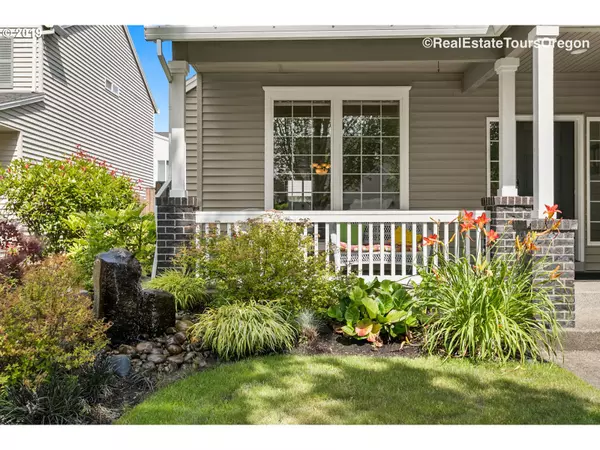Bought with RE/MAX Select
$500,000
$510,000
2.0%For more information regarding the value of a property, please contact us for a free consultation.
5 Beds
2.1 Baths
2,679 SqFt
SOLD DATE : 11/22/2019
Key Details
Sold Price $500,000
Property Type Single Family Home
Sub Type Single Family Residence
Listing Status Sold
Purchase Type For Sale
Square Footage 2,679 sqft
Price per Sqft $186
Subdivision Jones Farm
MLS Listing ID 19343143
Sold Date 11/22/19
Style Stories2
Bedrooms 5
Full Baths 2
Condo Fees $97
HOA Fees $32/qua
HOA Y/N Yes
Year Built 2000
Annual Tax Amount $5,080
Tax Year 2018
Lot Size 4,791 Sqft
Property Description
This beautiful home has so many features. The backyard is a dreamy oasis with all new landscape and hardscape. Natural gas fire pit. Lighting and sprinklers in the front and back. Master suite features plantation shutters with walk in closet, private bathroom and a soaker tub. Media room with high end projector screen and motorized shades. Wired for surround sound. Community park 2 houses down.
Location
State OR
County Washington
Area _152
Rooms
Basement Crawl Space
Interior
Interior Features Ceiling Fan, Hardwood Floors, High Ceilings, High Speed Internet, Home Theater, Laundry, Soaking Tub, Vinyl Floor, Wallto Wall Carpet, Washer Dryer
Heating Forced Air
Cooling Central Air
Fireplaces Number 2
Fireplaces Type Gas
Appliance Builtin Oven, Cooktop, Disposal, Gas Appliances, Island, Microwave, Pantry, Plumbed For Ice Maker, Stainless Steel Appliance, Tile
Exterior
Exterior Feature Fenced, Outdoor Fireplace, Patio, Porch, Sprinkler, Water Feature, Yard
Parking Features Attached
Garage Spaces 2.0
View Y/N false
Roof Type Composition
Accessibility GarageonMain, MinimalSteps, Parking
Garage Yes
Building
Lot Description Level
Story 2
Sewer Public Sewer
Water Public Water
Level or Stories 2
New Construction No
Schools
Elementary Schools Jackson
Middle Schools Evergreen
High Schools Glencoe
Others
Senior Community No
Acceptable Financing Cash, Conventional, FHA, VALoan
Listing Terms Cash, Conventional, FHA, VALoan
Read Less Info
Want to know what your home might be worth? Contact us for a FREE valuation!

Our team is ready to help you sell your home for the highest possible price ASAP









