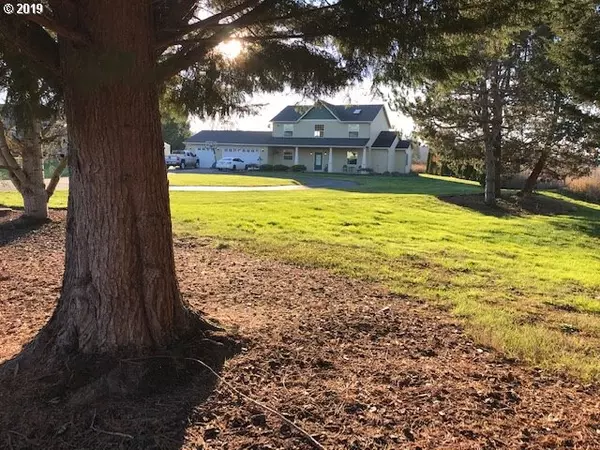Bought with Century 21 Northwest
$575,000
$579,900
0.8%For more information regarding the value of a property, please contact us for a free consultation.
5 Beds
3 Baths
2,719 SqFt
SOLD DATE : 07/26/2019
Key Details
Sold Price $575,000
Property Type Single Family Home
Sub Type Single Family Residence
Listing Status Sold
Purchase Type For Sale
Square Footage 2,719 sqft
Price per Sqft $211
Subdivision Bennett Valley Farms
MLS Listing ID 19188145
Sold Date 07/26/19
Style Stories2, Craftsman
Bedrooms 5
Full Baths 3
HOA Y/N No
Year Built 2005
Annual Tax Amount $5,550
Tax Year 2018
Lot Size 0.910 Acres
Property Description
Award winning Hockinson School district. Very private/Peaceful close in Acreage. 17ft Soaring Grand Foyer, stunning bamboo Flring. Main flr Den office or 5th bedrm w/closet. Great room/Gourmet kitchen plan w/Granite counters perfect for large gatherings. Main floor Master suite w/walk-in stone shower, soak tub and double sinks. Bonus rm with closet, Mudroom, wired surround sound, Huge covered patio w/fire pit, putting green and Hot Tub
Location
State WA
County Clark
Area _62
Rooms
Basement Crawl Space
Interior
Interior Features Bamboo Floor, Garage Door Opener, Granite, High Ceilings, Intercom, Soaking Tub, Sound System, Tile Floor
Heating Forced Air, Heat Pump
Cooling Heat Pump
Appliance Builtin Oven, Dishwasher, Disposal, Granite, Microwave, Pantry, Plumbed For Ice Maker, Stainless Steel Appliance
Exterior
Exterior Feature Covered Patio, Porch, R V Parking, Sprinkler, Tool Shed
Parking Features Attached
Garage Spaces 3.0
View Y/N true
View Territorial
Roof Type Shingle
Accessibility GarageonMain, GroundLevel, MainFloorBedroomBath, UtilityRoomOnMain, WalkinShower
Garage Yes
Building
Lot Description Level, Private, Road Maintenance Agreement
Story 2
Sewer Septic Tank
Water Public Water
Level or Stories 2
New Construction No
Schools
Elementary Schools Hockinson
Middle Schools Hockinson
High Schools Hockinson
Others
Senior Community No
Acceptable Financing Cash, Conventional
Listing Terms Cash, Conventional
Read Less Info
Want to know what your home might be worth? Contact us for a FREE valuation!

Our team is ready to help you sell your home for the highest possible price ASAP









