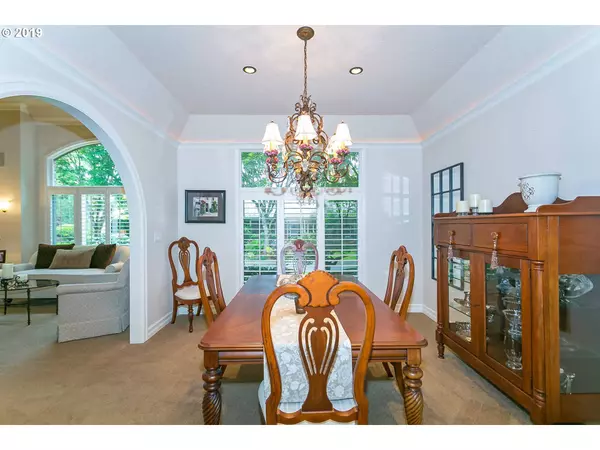Bought with RE/MAX Integrity
$885,000
$900,000
1.7%For more information regarding the value of a property, please contact us for a free consultation.
3 Beds
2 Baths
2,494 SqFt
SOLD DATE : 07/29/2019
Key Details
Sold Price $885,000
Property Type Single Family Home
Sub Type Single Family Residence
Listing Status Sold
Purchase Type For Sale
Square Footage 2,494 sqft
Price per Sqft $354
Subdivision Charbonneau Edgewater
MLS Listing ID 19019461
Sold Date 07/29/19
Style Stories1, Traditional
Bedrooms 3
Full Baths 2
Condo Fees $575
HOA Fees $191/qua
HOA Y/N Yes
Year Built 1990
Annual Tax Amount $8,196
Tax Year 2018
Lot Size 10,890 Sqft
Property Description
This breathtaking home will astonish you at every turn. Enjoy an abundance of scraped wood floors, high ceilings and beautiful crown mouldings along with furniture quality cabinets throughout. This sophisticated style home has home all the luxurious amenities and offers the maximum in luxury living. Summer evenings can be spent enjoying the serene fountain in the back yard or on the grassy area with an additional patio for grilling.
Location
State OR
County Clackamas
Area _151
Zoning Resid
Rooms
Basement Crawl Space
Interior
Interior Features Engineered Hardwood, Garage Door Opener, Heated Tile Floor, High Ceilings, Quartz, Soaking Tub, Sound System, Tile Floor
Heating Forced Air
Cooling Central Air
Fireplaces Number 2
Fireplaces Type Gas
Appliance Builtin Refrigerator, Cook Island, Cooktop, Dishwasher, Disposal, Double Oven, Microwave, Pantry, Quartz, Wine Cooler
Exterior
Exterior Feature Fenced, Garden, Patio, Security Lights, Sprinkler, Water Feature, Yard
Parking Features Attached, Oversized
Garage Spaces 2.0
View Y/N true
View Trees Woods
Roof Type Composition
Garage Yes
Building
Lot Description Cul_de_sac, Level, Private, Trees
Story 1
Sewer Public Sewer
Water Public Water
Level or Stories 1
New Construction No
Schools
Elementary Schools Eccles
Middle Schools Ackerman
High Schools Canby
Others
HOA Name Additional HOA is Charbonneau Country Club. Umbrella HOA for Charbonneau. Kim Hosford, kim@charbonneaucountryclub.com 503-694-2300
Senior Community No
Acceptable Financing Cash, Conventional, FHA, VALoan
Listing Terms Cash, Conventional, FHA, VALoan
Read Less Info
Want to know what your home might be worth? Contact us for a FREE valuation!

Our team is ready to help you sell your home for the highest possible price ASAP









