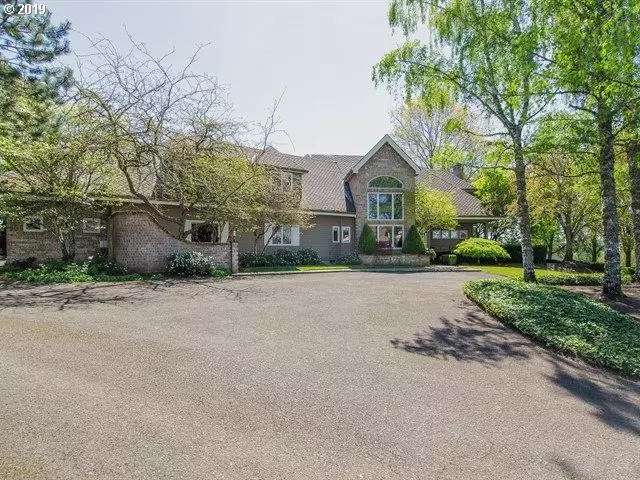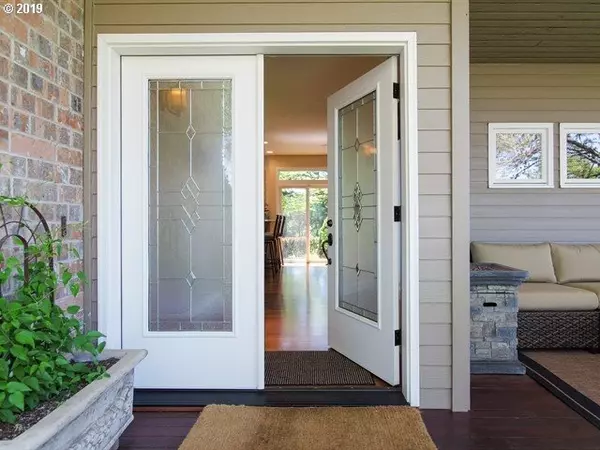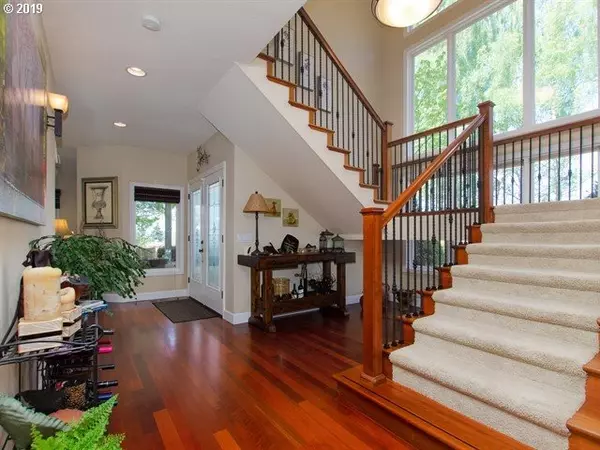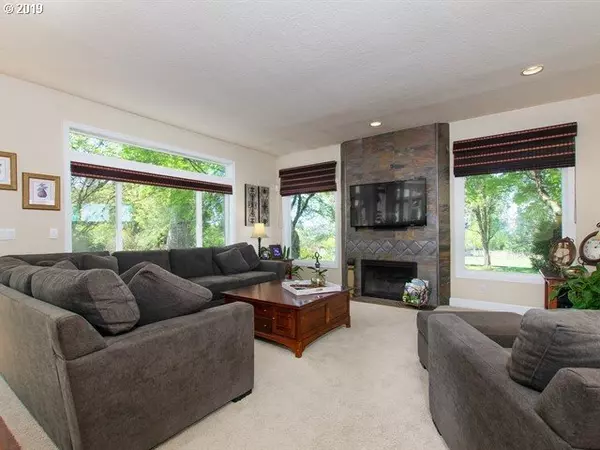Bought with Next Step Real Estate
$1,175,000
$1,300,000
9.6%For more information regarding the value of a property, please contact us for a free consultation.
4 Beds
3.1 Baths
4,800 SqFt
SOLD DATE : 07/16/2019
Key Details
Sold Price $1,175,000
Property Type Single Family Home
Sub Type Single Family Residence
Listing Status Sold
Purchase Type For Sale
Square Footage 4,800 sqft
Price per Sqft $244
Subdivision Cooper Mountain
MLS Listing ID 19142204
Sold Date 07/16/19
Style Traditional
Bedrooms 4
Full Baths 3
HOA Y/N No
Year Built 1989
Annual Tax Amount $12,080
Tax Year 2018
Lot Size 1.000 Acres
Property Description
Enjoy summer nights outside by the firepit, bbqing or inside in this beautifully remodeled custom built home on a tranquil, private one acre landscaped lot. Newer roof, interior and exterior paint, water heater & furnace. An extremely versatile floor plan makes this home an entertainers delight with two fireplaces on the main level, along with double ovens, bar area with ice machine and views from each window.
Location
State OR
County Washington
Area _150
Zoning RES
Rooms
Basement Crawl Space
Interior
Interior Features Granite, Hardwood Floors, Heated Tile Floor, High Ceilings, Laundry, Soaking Tub, Sound System, Wallto Wall Carpet
Heating Forced Air
Cooling Central Air
Fireplaces Number 2
Fireplaces Type Gas, Wood Burning
Appliance Cook Island, Cooktop, Dishwasher, Double Oven, Free Standing Refrigerator, Gas Appliances, Granite, Microwave, Pantry, Stainless Steel Appliance
Exterior
Exterior Feature Builtin Hot Tub, Covered Patio, Garden, Patio, Poultry Coop, Rain Barrel Cistern, Raised Beds, R V Boat Storage, Water Feature
Parking Features Attached, Detached, Oversized
Garage Spaces 5.0
View Y/N true
View Valley
Roof Type Composition
Garage Yes
Building
Lot Description Level, Seasonal, Trees
Story 2
Sewer Septic Tank
Water Public Water
Level or Stories 2
New Construction No
Schools
Elementary Schools Hazeldale
Middle Schools Mountain View
High Schools Aloha
Others
Senior Community No
Acceptable Financing Cash, Conventional, FHA, VALoan
Listing Terms Cash, Conventional, FHA, VALoan
Read Less Info
Want to know what your home might be worth? Contact us for a FREE valuation!

Our team is ready to help you sell your home for the highest possible price ASAP









