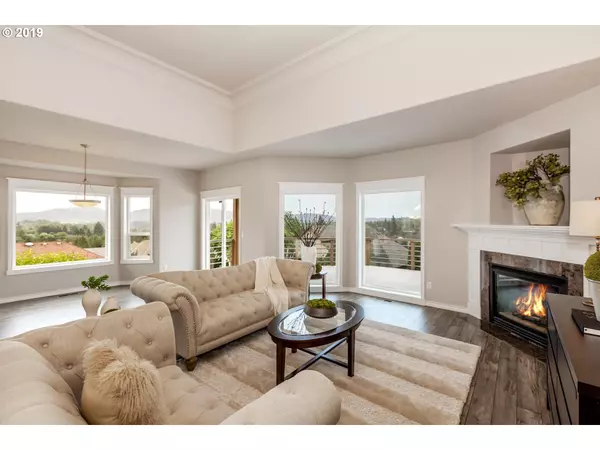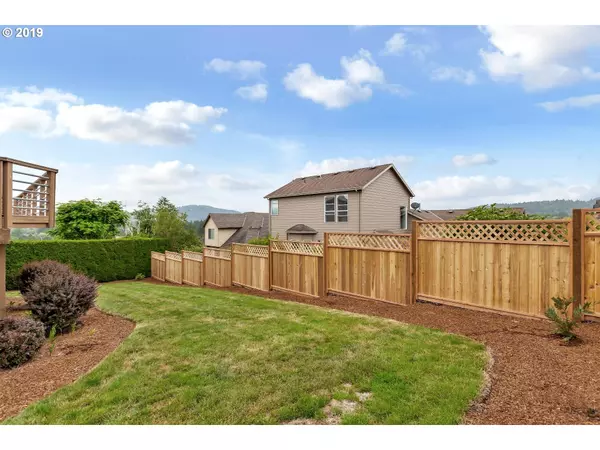Bought with Better Homes & Gardens Realty
$520,000
$529,900
1.9%For more information regarding the value of a property, please contact us for a free consultation.
4 Beds
3 Baths
2,683 SqFt
SOLD DATE : 08/23/2019
Key Details
Sold Price $520,000
Property Type Single Family Home
Sub Type Single Family Residence
Listing Status Sold
Purchase Type For Sale
Square Footage 2,683 sqft
Price per Sqft $193
Subdivision Hawthorne Ridge
MLS Listing ID 19173621
Sold Date 08/23/19
Style N W Contemporary
Bedrooms 4
Full Baths 3
Condo Fees $33
HOA Fees $33/mo
HOA Y/N Yes
Year Built 1999
Annual Tax Amount $6,453
Tax Year 2018
Lot Size 8,712 Sqft
Property Description
Beautiful daylight ranch home with a view in Hawthorne Ridge. This home is an easy walk to Clatsop Butte City Park and a fun bike ride to the Springwater Trail. Owners-suite on the main level with large kitchen, great light, and high ceilings. New finishes include paint, flooring, countertops, appliances, and landscaping to name a few. [Home Energy Score = 4. HES Report at https://rpt.greenbuildingregistry.com/hes/OR10094454]
Location
State OR
County Multnomah
Area _143
Rooms
Basement Daylight
Interior
Interior Features Garage Door Opener, High Ceilings, Washer Dryer, Wood Floors
Heating Forced Air
Cooling Central Air
Fireplaces Number 1
Fireplaces Type Gas
Appliance Builtin Oven, Cooktop, Dishwasher, Free Standing Refrigerator, Gas Appliances, Island, Microwave, Pantry, Plumbed For Ice Maker, Stainless Steel Appliance
Exterior
Exterior Feature Deck, Fenced, Porch, Yard
Parking Features Attached
Garage Spaces 3.0
View Y/N true
View Territorial
Roof Type Composition
Garage Yes
Building
Story 2
Sewer Public Sewer
Water Public Water
Level or Stories 2
New Construction Yes
Schools
Elementary Schools Pleasant Valley
High Schools Centennial
Others
Senior Community No
Acceptable Financing Cash, Conventional, VALoan
Listing Terms Cash, Conventional, VALoan
Read Less Info
Want to know what your home might be worth? Contact us for a FREE valuation!

Our team is ready to help you sell your home for the highest possible price ASAP









