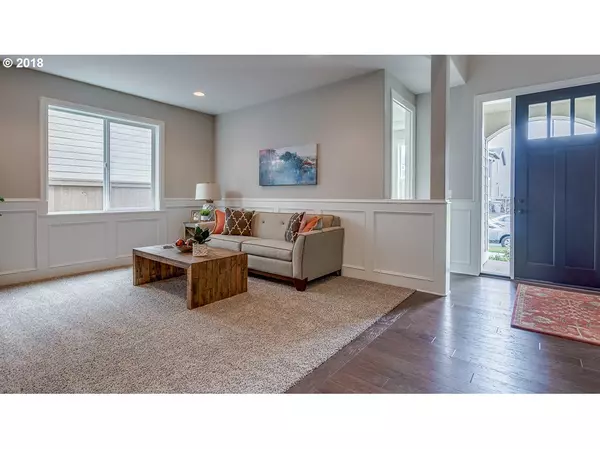Bought with MORE Realty
$667,995
$667,995
For more information regarding the value of a property, please contact us for a free consultation.
4 Beds
2.1 Baths
3,221 SqFt
SOLD DATE : 06/21/2019
Key Details
Sold Price $667,995
Property Type Single Family Home
Sub Type Single Family Residence
Listing Status Sold
Purchase Type For Sale
Square Footage 3,221 sqft
Price per Sqft $207
Subdivision Russell/Westmont
MLS Listing ID 18209322
Sold Date 06/21/19
Style Stories2, Craftsman
Bedrooms 4
Full Baths 2
Condo Fees $60
HOA Fees $60/mo
HOA Y/N Yes
Year Built 2018
Annual Tax Amount $1
Property Description
Come see the Mt Views from Westmont! The Melbourne plan is an entertainers delight w/ formal living room & dining. Large open great room w/ cozy fireplace. Gourmet kitchen features white cabs, SS appliances, & quartz counter tops. Bonus room on the main w/ a full bath. Amazing master suite has spa like bath w/ soaking tub, designer tile, sitting area, & private deck just perfect for sunset views!Photos are of a similar model & may vary.
Location
State OR
County Washington
Area _150
Rooms
Basement None
Interior
Interior Features Soaking Tub, Tile Floor, Wallto Wall Carpet
Heating Forced Air
Cooling Air Conditioning Ready
Fireplaces Number 1
Fireplaces Type Gas
Appliance Dishwasher, Disposal, Gas Appliances, Microwave, Pantry, Quartz, Stainless Steel Appliance
Exterior
Exterior Feature Fenced, Patio, Yard
Parking Features Attached
Garage Spaces 2.0
View Y/N false
Roof Type Composition
Accessibility NaturalLighting
Garage Yes
Building
Lot Description Level
Story 2
Sewer Public Sewer
Water Public Water
Level or Stories 2
New Construction Yes
Schools
Elementary Schools Scholls Hts
Middle Schools Conestoga
High Schools Mountainside
Others
Senior Community No
Acceptable Financing Cash, Conventional, VALoan
Listing Terms Cash, Conventional, VALoan
Read Less Info
Want to know what your home might be worth? Contact us for a FREE valuation!

Our team is ready to help you sell your home for the highest possible price ASAP









