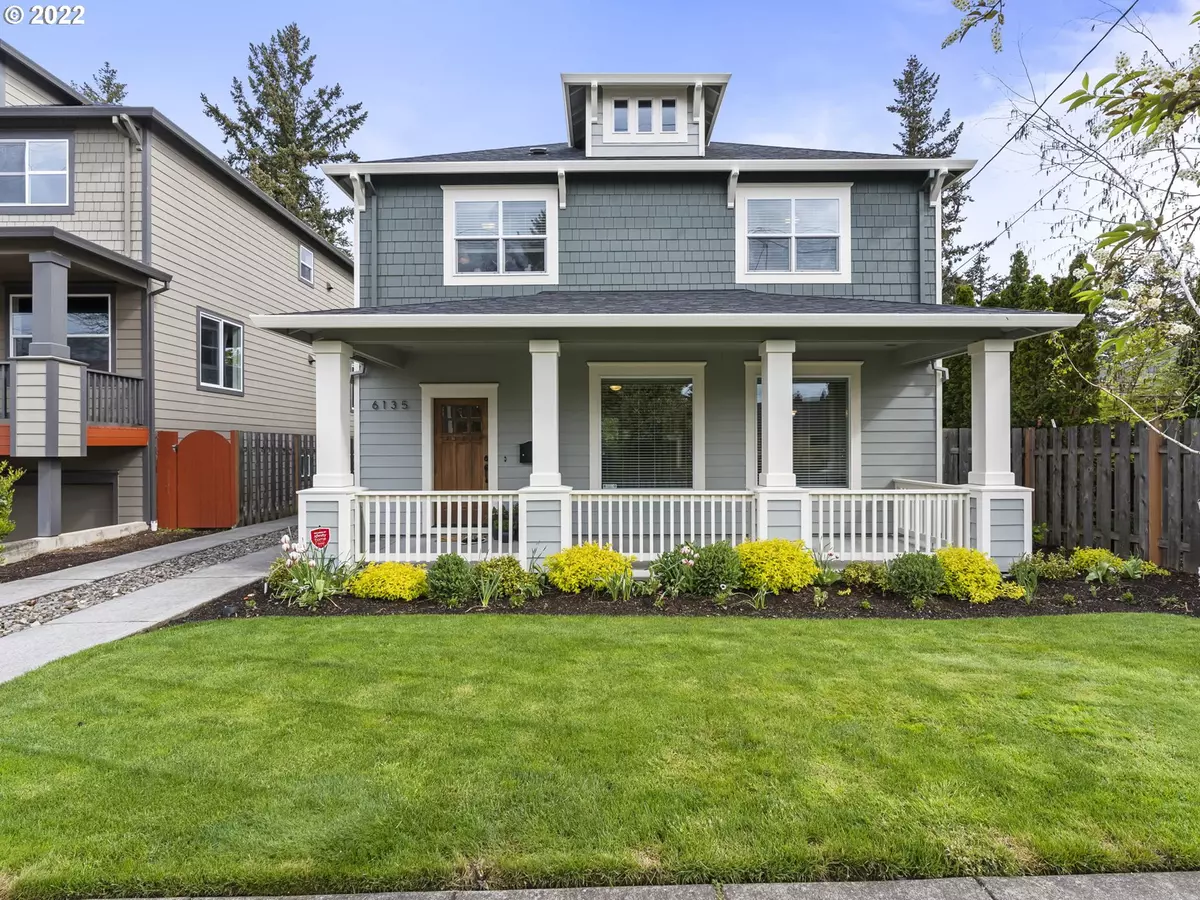Bought with Living Room Realty
$765,000
$765,000
For more information regarding the value of a property, please contact us for a free consultation.
3 Beds
2.1 Baths
2,592 SqFt
SOLD DATE : 06/07/2022
Key Details
Sold Price $765,000
Property Type Single Family Home
Sub Type Single Family Residence
Listing Status Sold
Purchase Type For Sale
Square Footage 2,592 sqft
Price per Sqft $295
Subdivision Mt. Scott / Woodstock
MLS Listing ID 22047269
Sold Date 06/07/22
Style Craftsman, Four Square
Bedrooms 3
Full Baths 2
Year Built 2015
Annual Tax Amount $9,557
Tax Year 2021
Lot Size 4,791 Sqft
Property Description
Stunning better-than-new Craftsman! True Entertainer's Delight! Built in 2015. Quality at every turn. Desirable floorplan with great room and formal dining on the main plus 3BRs and den/office up. Gourmet kitchen has ss gas appls, cook's island, double ovens, and butler's pantry. Features incl hardwd flrs, gas firepl, A/C, high ceilings, box beams, built-ins, too many details to list. Flat yard with covered patio plus deck off of primary suite are perfect to relax. 1 car garage [Home Energy Score = 8. HES Report at https://rpt.greenbuildingregistry.com/hes/OR10118153]
Location
State OR
County Multnomah
Area _143
Rooms
Basement Crawl Space
Interior
Interior Features Ceiling Fan, Granite, Hardwood Floors, High Ceilings, Laundry, Soaking Tub, Tile Floor, Vaulted Ceiling, Wallto Wall Carpet
Heating Forced Air95 Plus
Cooling Central Air
Fireplaces Number 1
Fireplaces Type Gas
Appliance Butlers Pantry, Cook Island, Cooktop, Dishwasher, Disposal, Double Oven, Down Draft, Gas Appliances, Granite, Microwave, Plumbed For Ice Maker, Stainless Steel Appliance
Exterior
Exterior Feature Covered Deck, Fenced, Garden, Gas Hookup, Porch, Yard
Parking Features Detached
Garage Spaces 1.0
View Territorial
Roof Type Composition
Garage Yes
Building
Lot Description Level
Story 2
Foundation Concrete Perimeter
Sewer Public Sewer
Water Public Water
Level or Stories 2
Schools
Elementary Schools Arleta
Middle Schools Kellogg
High Schools Franklin
Others
Senior Community No
Acceptable Financing Cash, Conventional
Listing Terms Cash, Conventional
Read Less Info
Want to know what your home might be worth? Contact us for a FREE valuation!

Our team is ready to help you sell your home for the highest possible price ASAP









