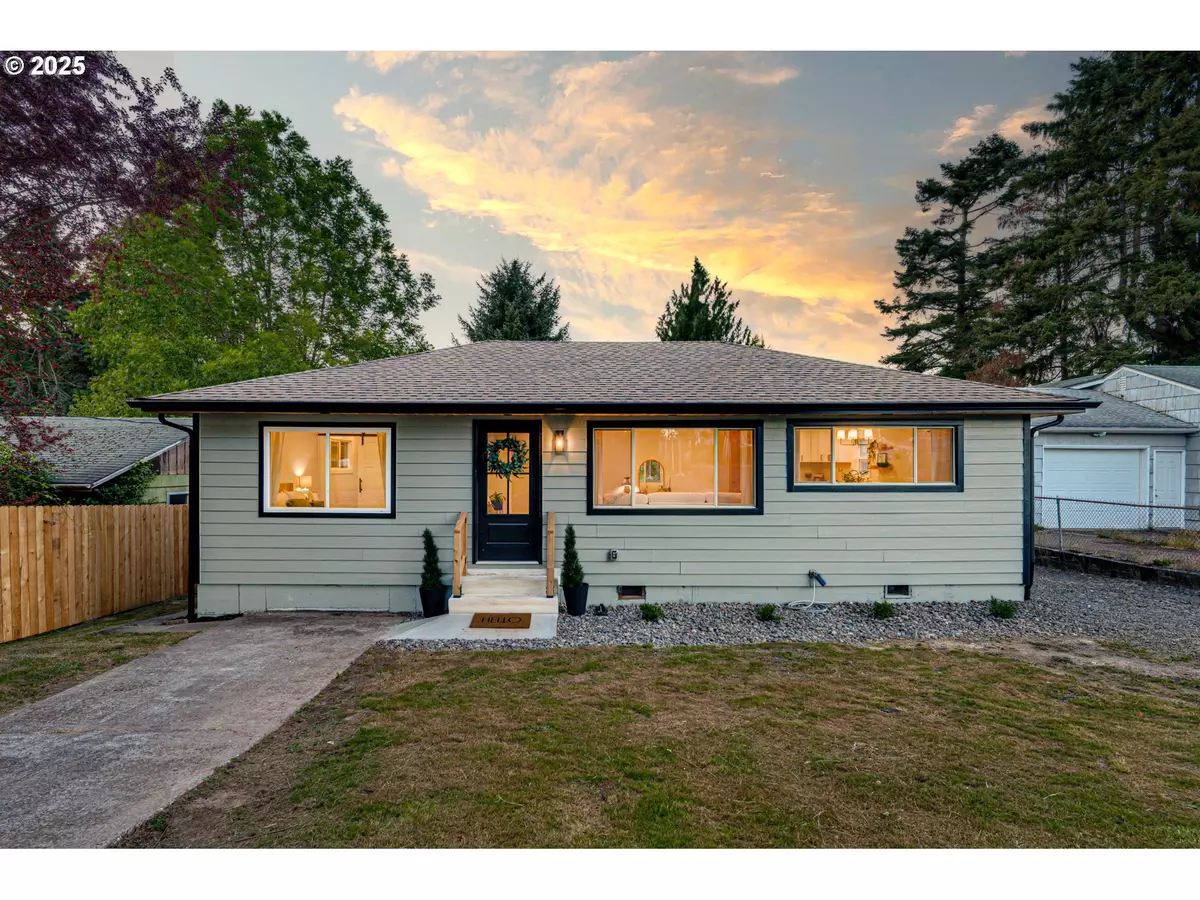3 Beds
3 Baths
2,280 SqFt
3 Beds
3 Baths
2,280 SqFt
Key Details
Property Type Single Family Home
Sub Type Single Family Residence
Listing Status Active
Purchase Type For Sale
Square Footage 2,280 sqft
Price per Sqft $219
MLS Listing ID 612983095
Style Bungalow, Custom Style
Bedrooms 3
Full Baths 3
Year Built 1950
Annual Tax Amount $3,048
Tax Year 2024
Lot Size 8,712 Sqft
Property Sub-Type Single Family Residence
Property Description
Location
State WA
County Cowlitz
Area _82
Rooms
Basement Finished, Full Basement
Interior
Interior Features High Ceilings, High Speed Internet, Laminate Flooring, Laundry, Luxury Vinyl Plank, Quartz, Vaulted Ceiling
Heating Ductless, Mini Split
Cooling Heat Pump, Mini Split
Appliance Dishwasher, Free Standing Range, Free Standing Refrigerator, Microwave, Quartz, Solid Surface Countertop, Stainless Steel Appliance
Exterior
Exterior Feature Covered Patio, Outbuilding, Patio, Porch, R V Parking, R V Boat Storage, Yard
Parking Features Attached, Carport, Oversized
View Trees Woods
Roof Type Composition
Accessibility MainFloorBedroomBath
Garage Yes
Building
Lot Description Gentle Sloping, Level, Private, Secluded
Story 2
Foundation Concrete Perimeter, Slab
Sewer Public Sewer
Water Public Water
Level or Stories 2
Schools
Elementary Schools Lexington
Middle Schools Huntington
High Schools Kelso
Others
Senior Community No
Acceptable Financing Cash, Conventional, FHA, VALoan
Listing Terms Cash, Conventional, FHA, VALoan








