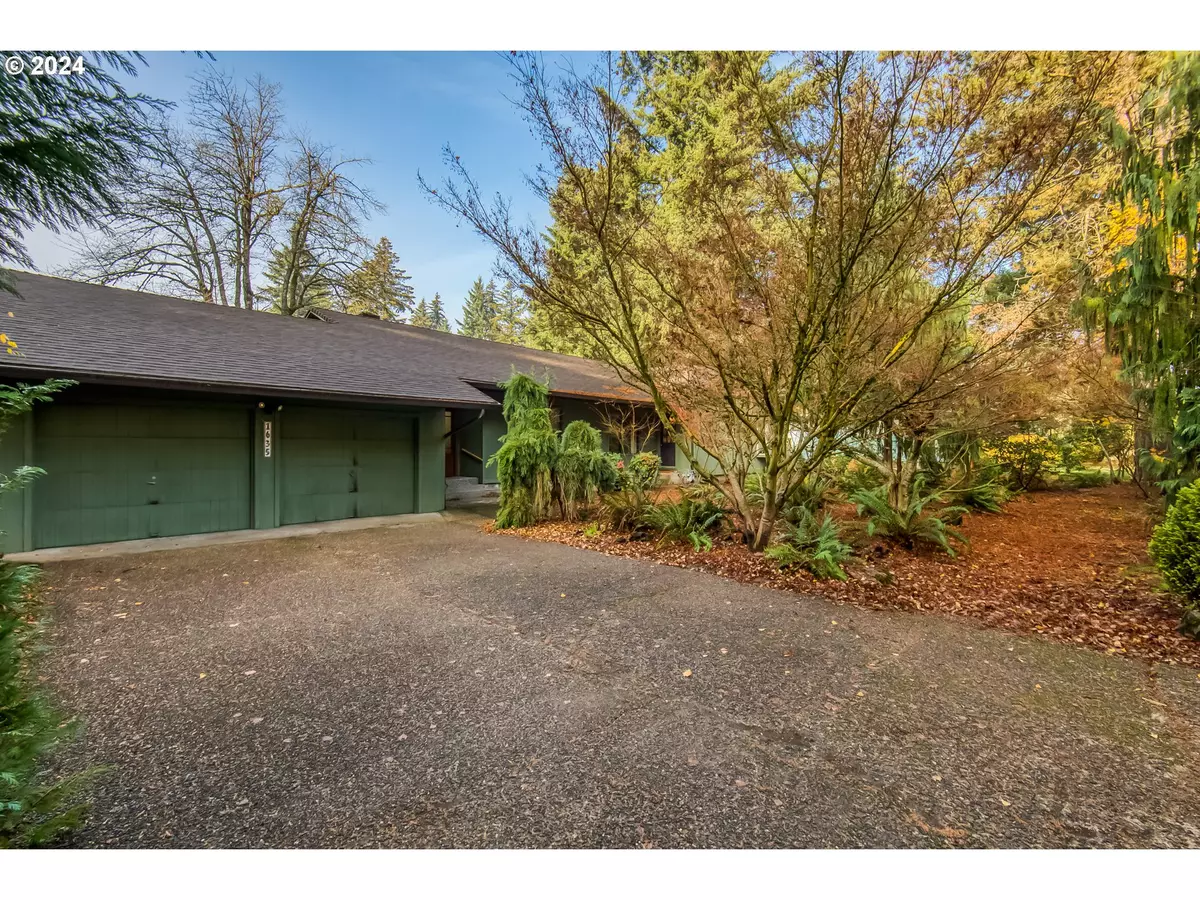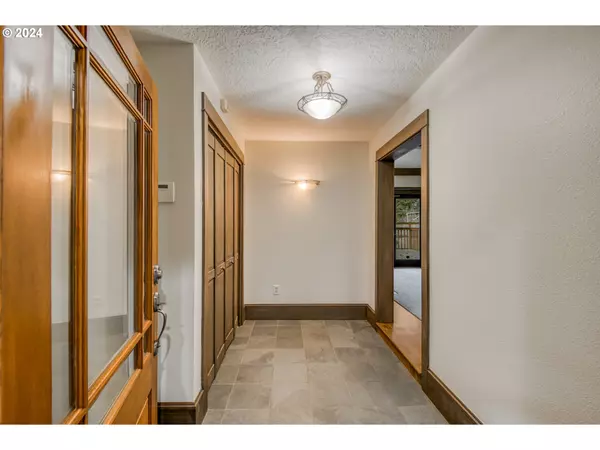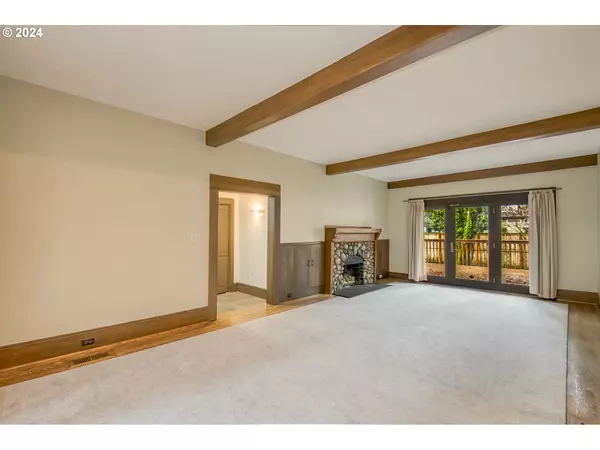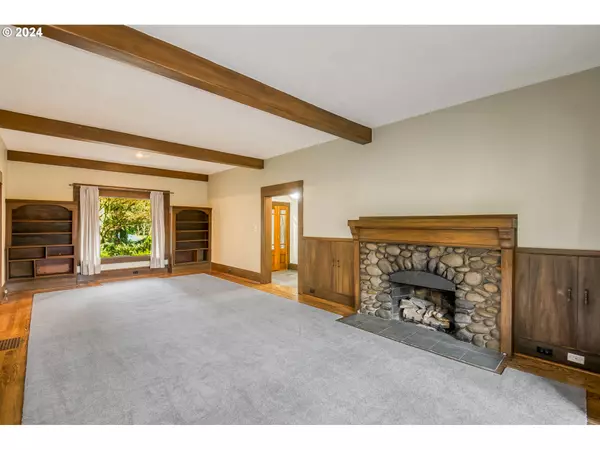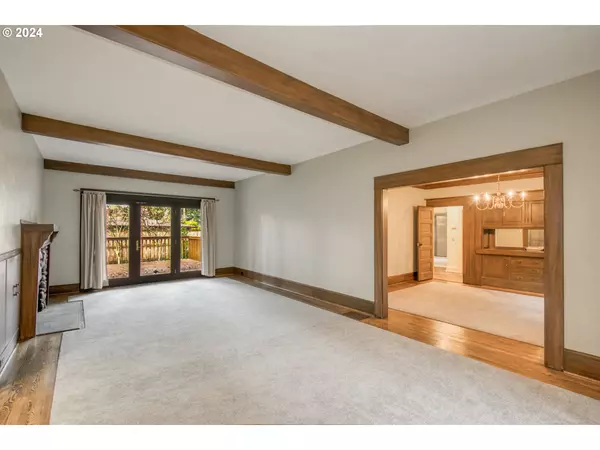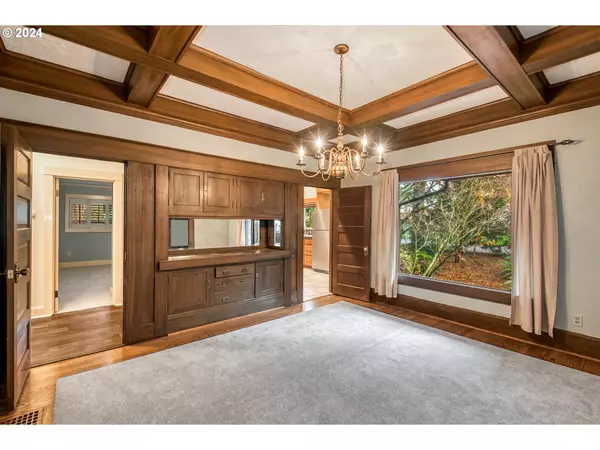3 Beds
1.1 Baths
2,626 SqFt
3 Beds
1.1 Baths
2,626 SqFt
Key Details
Property Type Single Family Home
Sub Type Single Family Residence
Listing Status Active
Purchase Type For Sale
Square Footage 2,626 sqft
Price per Sqft $218
Subdivision Glendoveer Area
MLS Listing ID 24196456
Style Stories1, Traditional
Bedrooms 3
Full Baths 1
Year Built 1912
Annual Tax Amount $6,258
Tax Year 2024
Lot Size 0.300 Acres
Property Description
Location
State OR
County Multnomah
Area _142
Zoning R 7
Rooms
Basement Partial Basement, Partially Finished
Interior
Interior Features Central Vacuum, Concrete Floor, Granite, Hardwood Floors, High Ceilings, Laundry, Slate Flooring, Tile Floor, Vinyl Floor, Wallto Wall Carpet, Washer Dryer
Heating Forced Air
Cooling Central Air
Fireplaces Number 1
Fireplaces Type Gas
Appliance Cooktop, Dishwasher, Double Oven, E N E R G Y S T A R Qualified Appliances, Free Standing Refrigerator, Gas Appliances, Granite, Pantry, Range Hood, Stainless Steel Appliance, Tile
Exterior
Exterior Feature Covered Deck, Deck, Fenced, Gas Hookup, Public Road, Workshop, Yard
Parking Features Attached, ExtraDeep, Oversized
Garage Spaces 2.0
View Trees Woods
Roof Type Composition
Garage Yes
Building
Lot Description Level, On Busline, Private, Public Road, Trees
Story 2
Foundation Concrete Perimeter, Slab
Sewer Public Sewer
Water Public Water
Level or Stories 2
Schools
Elementary Schools Russell
Middle Schools Parkrose
High Schools Parkrose
Others
Senior Community No
Acceptable Financing Cash, Conventional, FHA, VALoan
Listing Terms Cash, Conventional, FHA, VALoan




