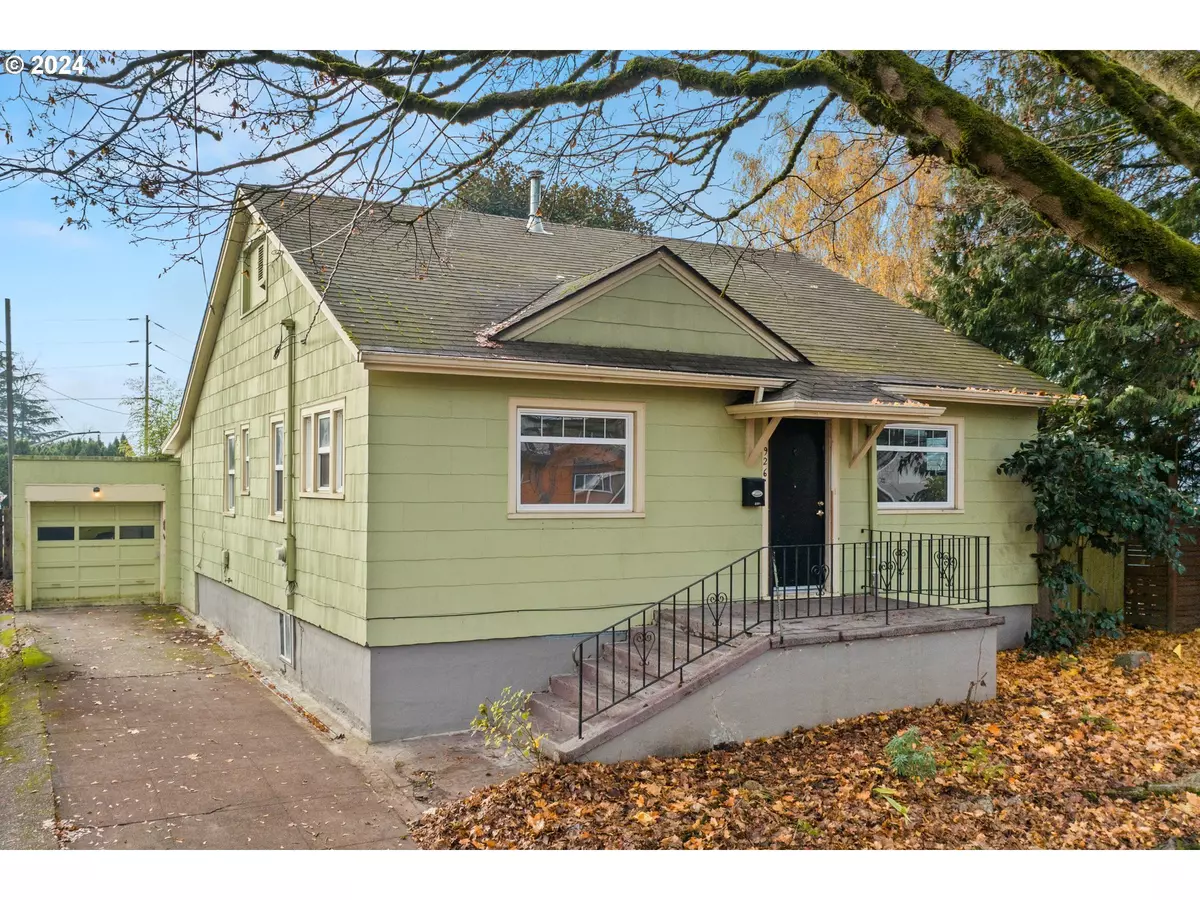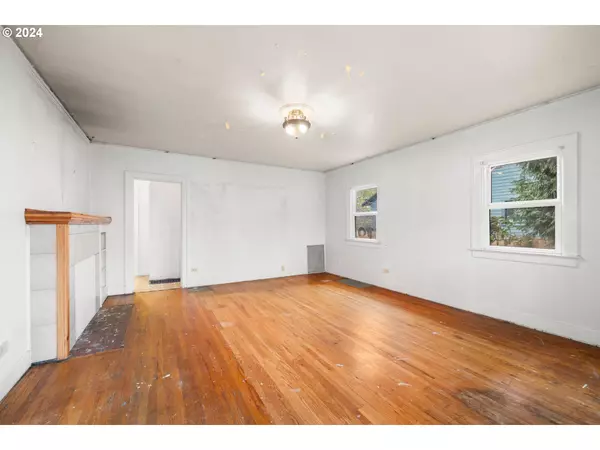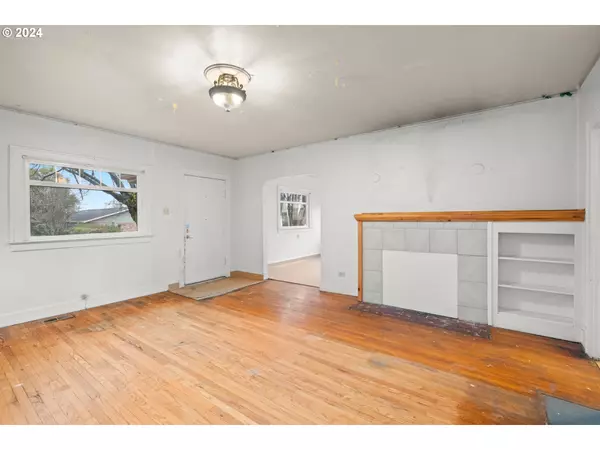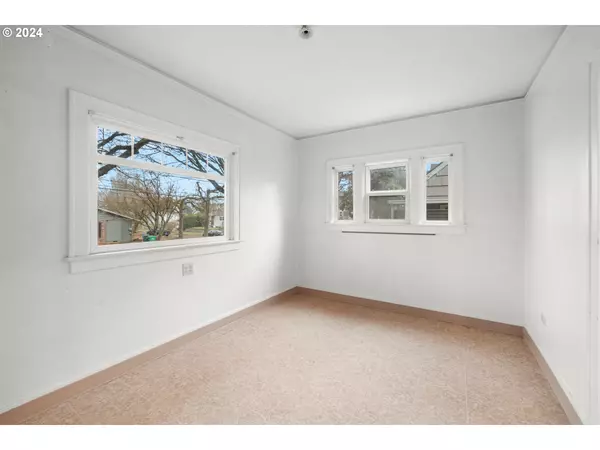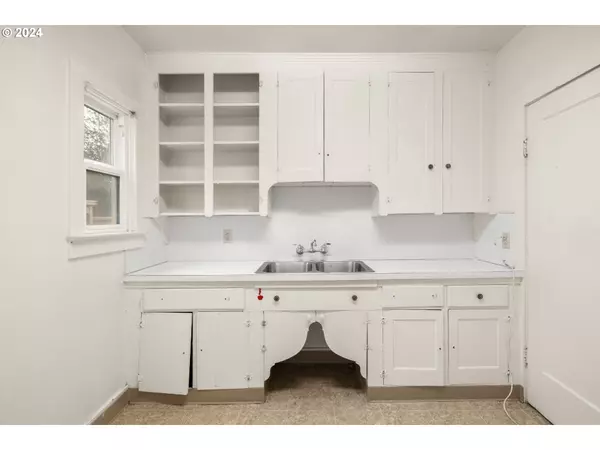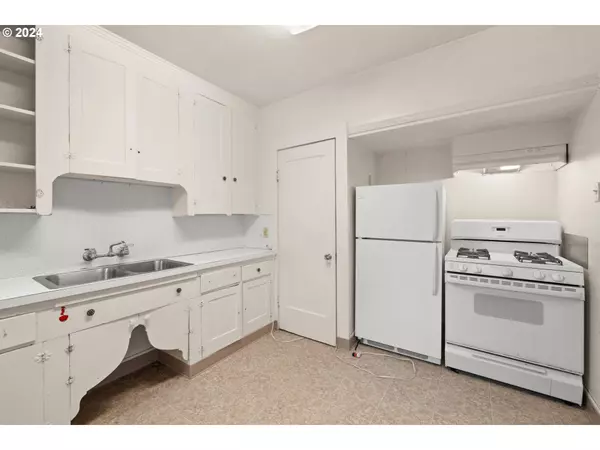2 Beds
1 Bath
2,106 SqFt
2 Beds
1 Bath
2,106 SqFt
Key Details
Property Type Single Family Home
Sub Type Single Family Residence
Listing Status Active
Purchase Type For Sale
Square Footage 2,106 sqft
Price per Sqft $199
Subdivision Brooklyn
MLS Listing ID 24393358
Style Traditional
Bedrooms 2
Full Baths 1
Year Built 1926
Tax Year 2024
Lot Size 3,920 Sqft
Property Description
Location
State OR
County Multnomah
Area _143
Zoning R5
Rooms
Basement Full Basement, Unfinished
Interior
Interior Features Vinyl Floor, Wood Floors
Heating Forced Air90
Appliance Free Standing Gas Range, Free Standing Refrigerator, Range Hood
Exterior
Exterior Feature Fenced, Porch, Yard
Parking Features Attached
Garage Spaces 1.0
Roof Type Composition
Garage Yes
Building
Lot Description Level, Private, Trees
Story 2
Foundation Concrete Perimeter
Sewer Public Sewer
Water Public Water
Level or Stories 2
Schools
Elementary Schools Grout
Middle Schools Hosford
High Schools Cleveland
Others
Senior Community No
Acceptable Financing Cash, Conventional
Listing Terms Cash, Conventional




