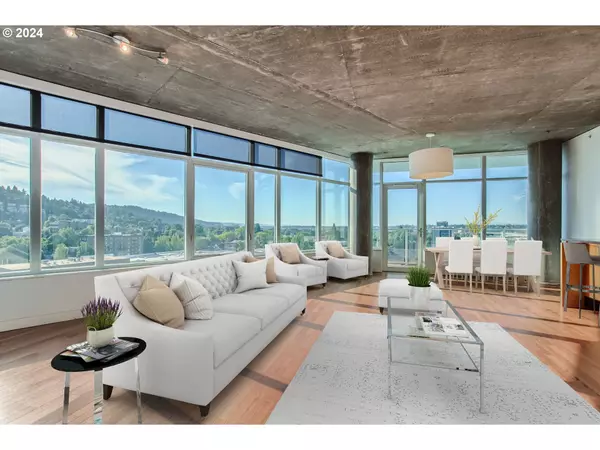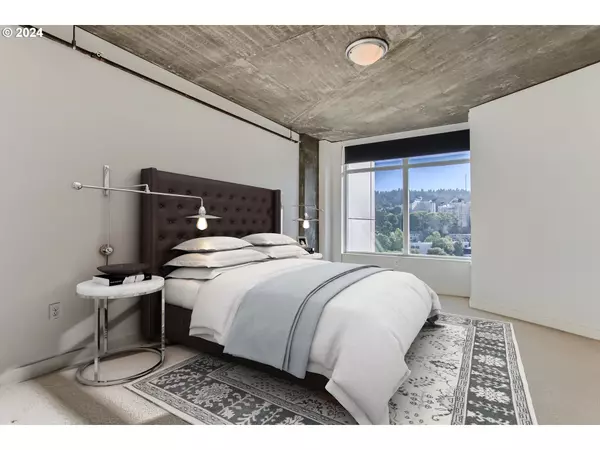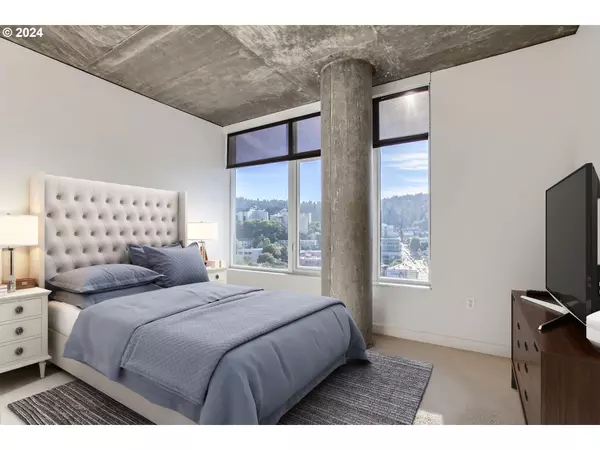2 Beds
2 Baths
1,407 SqFt
2 Beds
2 Baths
1,407 SqFt
Key Details
Property Type Condo
Sub Type Condominium
Listing Status Active
Purchase Type For Sale
Square Footage 1,407 sqft
Price per Sqft $447
MLS Listing ID 24110662
Style Modern
Bedrooms 2
Full Baths 2
Condo Fees $858
HOA Fees $858/mo
Year Built 2006
Annual Tax Amount $9,647
Tax Year 2024
Property Description
Location
State OR
County Multnomah
Area _148
Rooms
Basement Full Basement
Interior
Interior Features Granite, Hardwood Floors, Tile Floor, Wallto Wall Carpet
Heating Forced Air
Cooling Central Air
Appliance Builtin Oven, Cooktop, Dishwasher, Disposal, Granite, Microwave, Plumbed For Ice Maker
Exterior
Exterior Feature Public Road
Parking Features Attached
Garage Spaces 1.0
View City, Mountain
Roof Type Composition
Garage Yes
Building
Lot Description Level, Light Rail
Story 1
Foundation Concrete Perimeter
Sewer Public Sewer
Water Public Water
Level or Stories 1
Schools
Elementary Schools Chapman
Middle Schools West Sylvan
High Schools Lincoln
Others
HOA Name Two separately deeded and taxed parking spaces
Senior Community No
Acceptable Financing Cash, Conventional
Listing Terms Cash, Conventional









