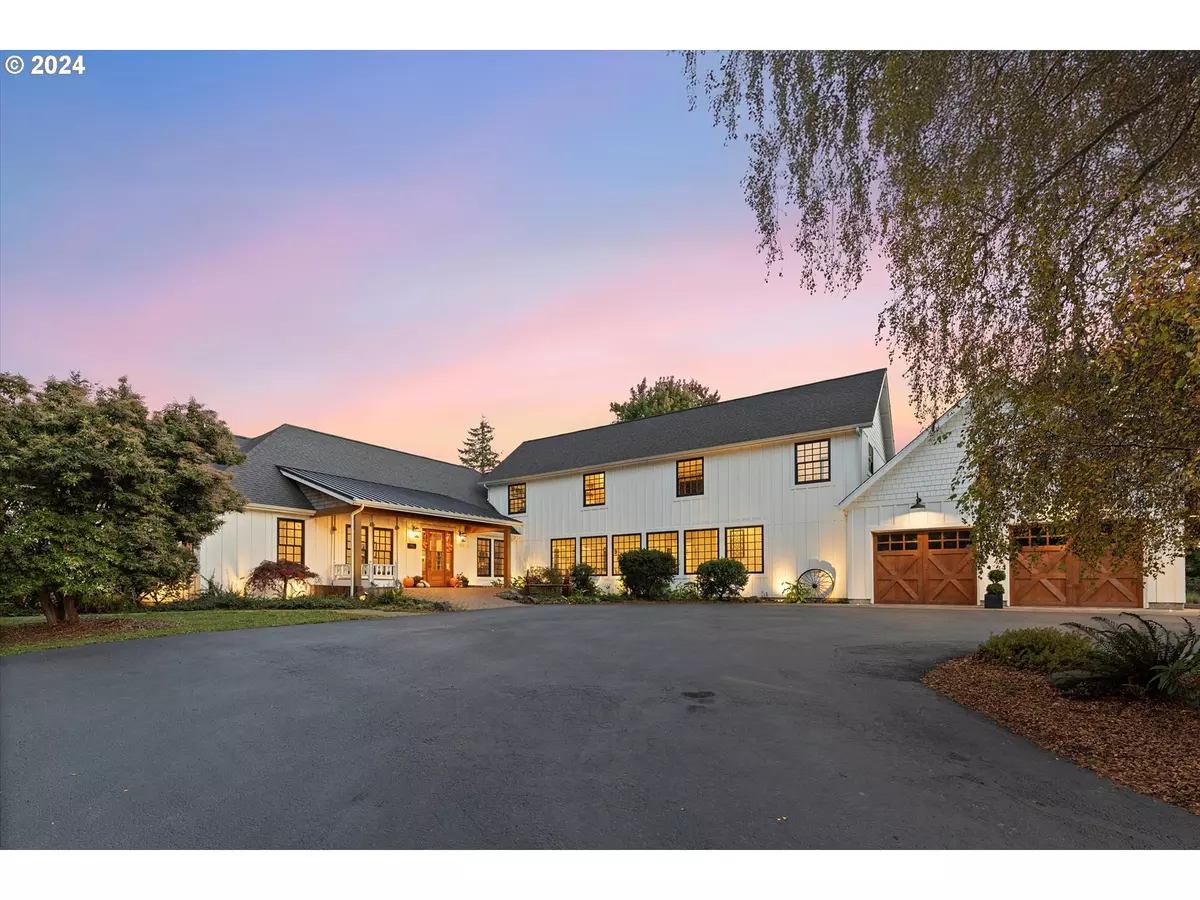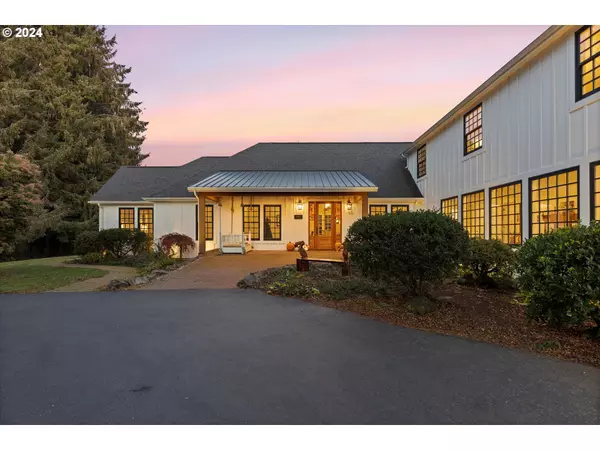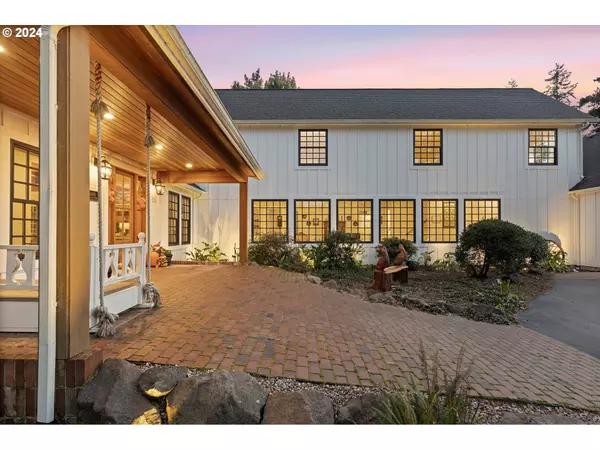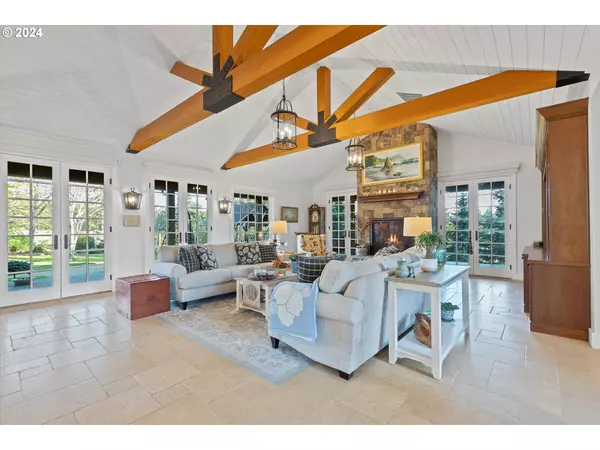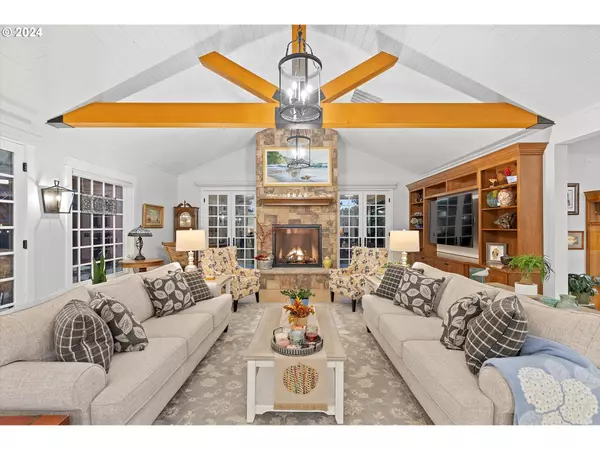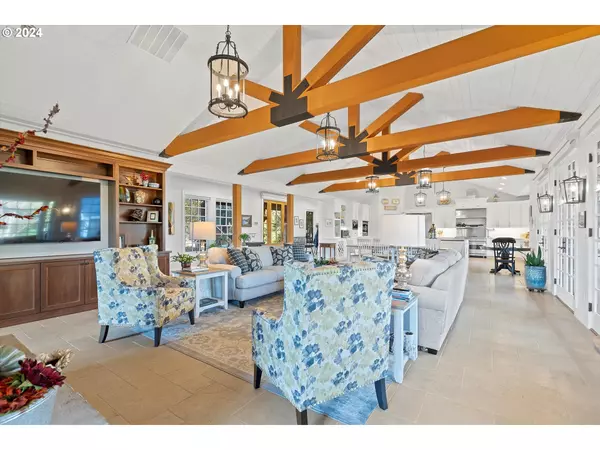
5 Beds
2.1 Baths
4,514 SqFt
5 Beds
2.1 Baths
4,514 SqFt
Key Details
Property Type Single Family Home
Sub Type Single Family Residence
Listing Status Active
Purchase Type For Sale
Square Footage 4,514 sqft
Price per Sqft $531
MLS Listing ID 24288694
Style Farmhouse
Bedrooms 5
Full Baths 2
Year Built 2019
Annual Tax Amount $13,234
Tax Year 2024
Lot Size 8.900 Acres
Property Description
Location
State OR
County Lincoln
Area _200
Zoning R-1
Rooms
Basement Crawl Space
Interior
Interior Features Heated Tile Floor, High Ceilings, High Speed Internet, Laundry, Sprinkler, Vaulted Ceiling, Washer Dryer
Heating Forced Air
Cooling Central Air
Fireplaces Number 3
Fireplaces Type Propane, Wood Burning
Appliance Builtin Oven, Builtin Range, Builtin Refrigerator, Butlers Pantry, Dishwasher, Disposal, Instant Hot Water, Island, Pantry, Plumbed For Ice Maker, Pot Filler, Range Hood, Stainless Steel Appliance, Trash Compactor
Exterior
Exterior Feature Barn, Builtin Barbecue, Covered Deck, Covered Patio, Fenced, Fire Pit, Garden, Gazebo, Greenhouse, Outbuilding, Outdoor Fireplace, Patio, Poultry Coop, Private Road, Raised Beds, R V Parking, Tool Shed, Water Feature, Workshop
Parking Features Attached
Garage Spaces 2.0
View Trees Woods
Roof Type Composition
Garage Yes
Building
Lot Description Gated, Secluded
Story 2
Foundation Concrete Perimeter
Sewer Septic Tank
Water Well
Level or Stories 2
Schools
Elementary Schools Oceanlake
Middle Schools Taft
High Schools Taft
Others
Senior Community No
Acceptable Financing Cash, Conventional
Listing Terms Cash, Conventional

GET MORE INFORMATION




