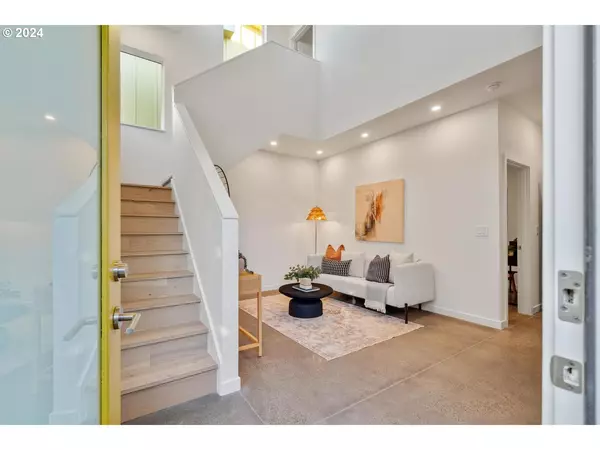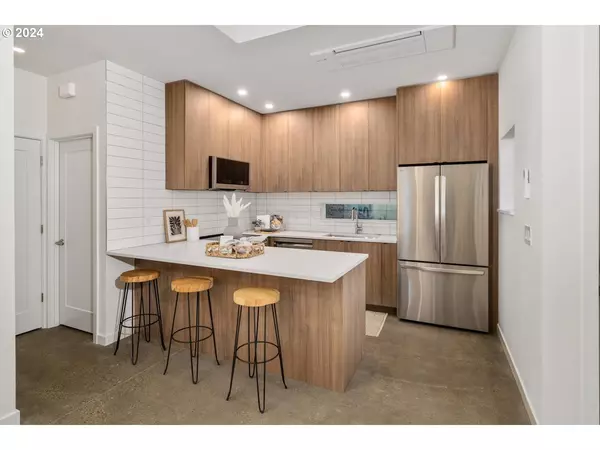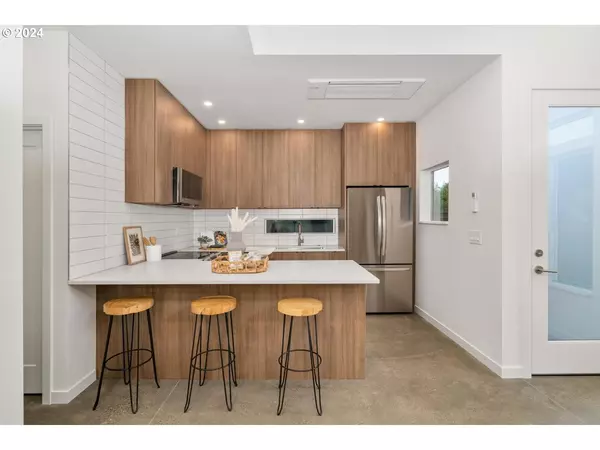2 Beds
2 Baths
964 SqFt
2 Beds
2 Baths
964 SqFt
Key Details
Property Type Single Family Home
Sub Type Single Family Residence
Listing Status Pending
Purchase Type For Sale
Square Footage 964 sqft
Price per Sqft $476
MLS Listing ID 24125000
Style Contemporary, Modern
Bedrooms 2
Full Baths 2
Condo Fees $45
HOA Fees $45/mo
Year Built 2024
Annual Tax Amount $2,500
Tax Year 2023
Lot Size 871 Sqft
Property Description
Location
State OR
County Multnomah
Area _142
Zoning R2.5
Interior
Interior Features High Ceilings, Laundry, Tile Floor, Wallto Wall Carpet, Washer Dryer
Heating Mini Split
Cooling Mini Split
Appliance Dishwasher, Disposal, Free Standing Range, Free Standing Refrigerator, Island, Microwave, Plumbed For Ice Maker, Quartz, Stainless Steel Appliance, Tile
Exterior
Exterior Feature Fenced, Yard
Roof Type Composition
Accessibility AccessibleApproachwithRamp, AccessibleFullBath
Garage No
Building
Lot Description Level
Story 2
Foundation Slab
Sewer Public Sewer
Water Public Water
Level or Stories 2
Schools
Elementary Schools Vernon
Middle Schools Vernon
High Schools Jefferson
Others
Senior Community No
Acceptable Financing Cash, Conventional, FHA
Listing Terms Cash, Conventional, FHA









