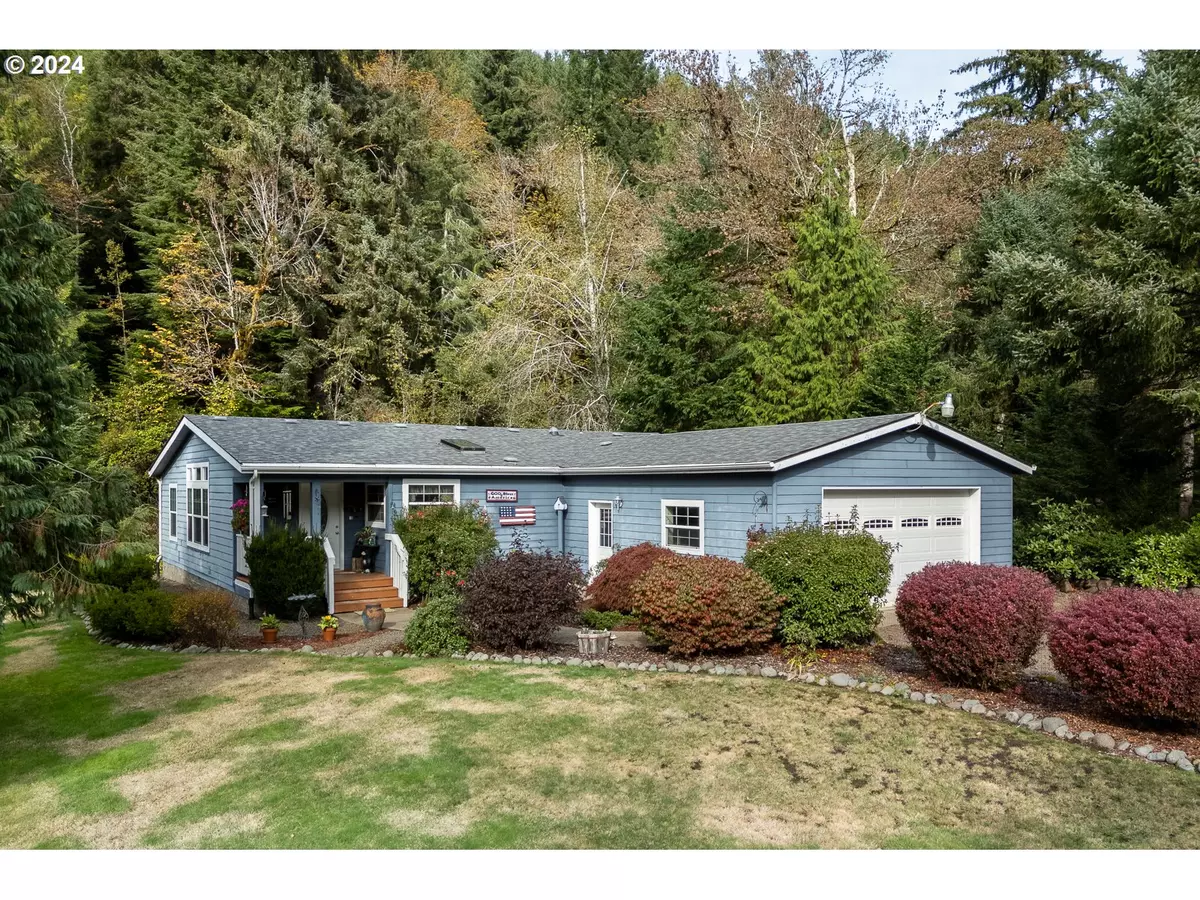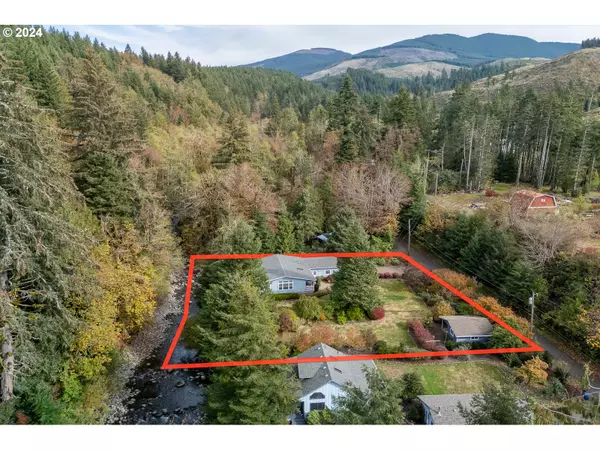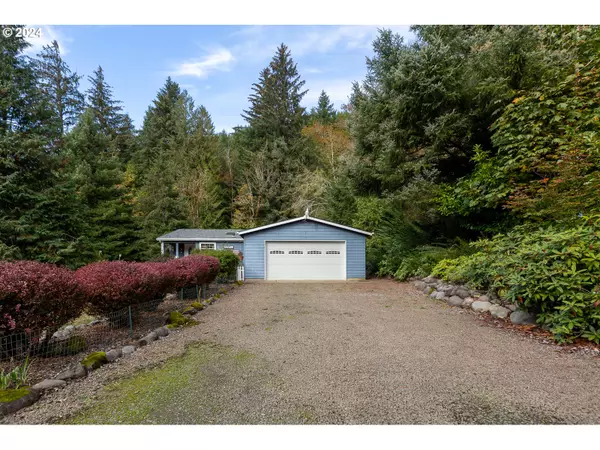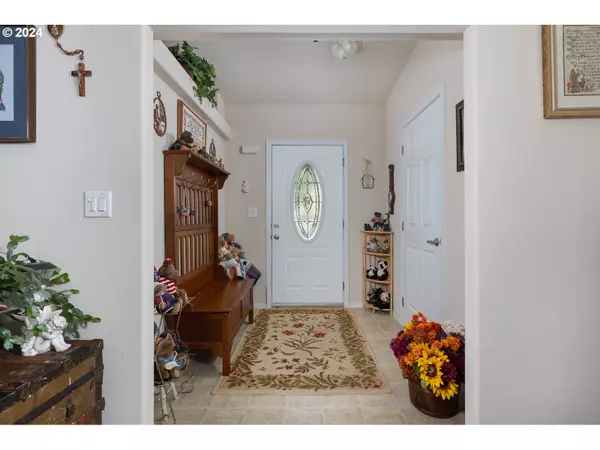
3 Beds
2 Baths
1,866 SqFt
3 Beds
2 Baths
1,866 SqFt
Key Details
Property Type Manufactured Home
Sub Type Manufactured Homeon Real Property
Listing Status Active
Purchase Type For Sale
Square Footage 1,866 sqft
Price per Sqft $321
Subdivision Boulder Creek Retreat
MLS Listing ID 24376927
Style Manufactured Home
Bedrooms 3
Full Baths 2
Year Built 2008
Annual Tax Amount $2,718
Tax Year 2023
Lot Size 0.490 Acres
Property Description
Location
State OR
County Lincoln
Area _200
Zoning R-1
Interior
Interior Features Vaulted Ceiling, Vinyl Floor, Wallto Wall Carpet, Washer Dryer
Heating Heat Pump
Appliance Dishwasher, Free Standing Range, Free Standing Refrigerator, Microwave
Exterior
Exterior Feature Deck, Workshop
Parking Features Attached
Garage Spaces 2.0
Waterfront Description Creek
View Creek Stream, Trees Woods
Roof Type Composition
Garage Yes
Building
Story 1
Foundation Block, Slab
Sewer Standard Septic
Water Community
Level or Stories 1
Schools
Elementary Schools Oceanlake
Middle Schools Taft
High Schools Taft
Others
Senior Community No
Acceptable Financing Cash, Conventional
Listing Terms Cash, Conventional

GET MORE INFORMATION









