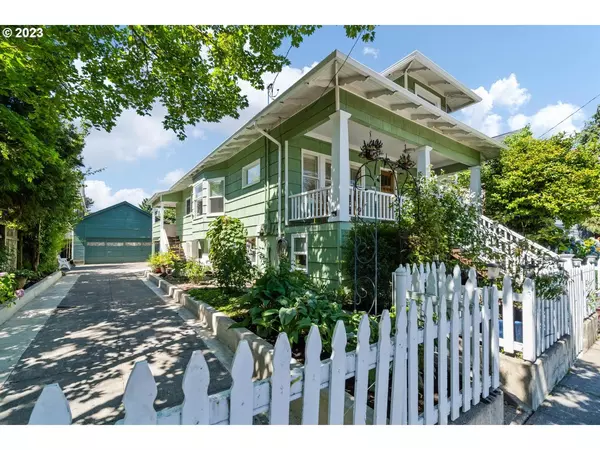5 Beds
3 Baths
2,930 SqFt
5 Beds
3 Baths
2,930 SqFt
Key Details
Property Type Single Family Home
Sub Type Single Family Residence
Listing Status Pending
Purchase Type For Sale
Square Footage 2,930 sqft
Price per Sqft $286
Subdivision Hosford Abernethy
MLS Listing ID 24659808
Style Craftsman
Bedrooms 5
Full Baths 3
Year Built 1912
Annual Tax Amount $6,151
Tax Year 2023
Lot Size 5,227 Sqft
Property Description
Location
State OR
County Multnomah
Area _143
Zoning R2.5
Rooms
Basement Exterior Entry, Finished, Separate Living Quarters Apartment Aux Living Unit
Interior
Interior Features Floor3rd, Ceiling Fan, Engineered Hardwood, Garage Door Opener, Heated Tile Floor, High Ceilings, Hookup Available, Laundry, Separate Living Quarters Apartment Aux Living Unit, Soaking Tub, Tile Floor, Wainscoting
Heating Forced Air, Heat Pump, Radiant
Cooling Heat Pump
Appliance Dishwasher, Free Standing Range, Free Standing Refrigerator, Induction Cooktop, Island, Plumbed For Ice Maker, Range Hood
Exterior
Exterior Feature Covered Deck, Fenced, Guest Quarters, Patio, Porch, Public Road, R V Parking, R V Boat Storage, Second Residence, Security Lights, Workshop, Yard
Parking Features Detached, ExtraDeep
Garage Spaces 1.0
Roof Type Composition
Garage Yes
Building
Lot Description Level
Story 3
Foundation Concrete Perimeter
Sewer Public Sewer
Water Public Water
Level or Stories 3
Schools
Elementary Schools Abernethy
Middle Schools Hosford
High Schools Cleveland
Others
Senior Community No
Acceptable Financing Cash, Conventional, VALoan
Listing Terms Cash, Conventional, VALoan









