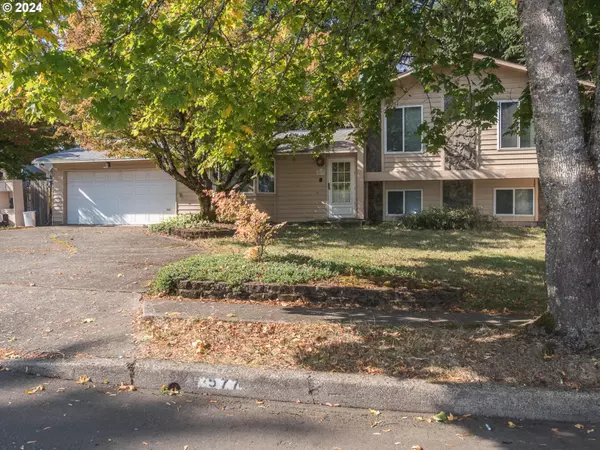
3 Beds
2.1 Baths
1,584 SqFt
3 Beds
2.1 Baths
1,584 SqFt
Key Details
Property Type Single Family Home
Sub Type Single Family Residence
Listing Status Pending
Purchase Type For Sale
Square Footage 1,584 sqft
Price per Sqft $284
MLS Listing ID 24667242
Style Tri Level
Bedrooms 3
Full Baths 2
Year Built 1979
Annual Tax Amount $4,139
Tax Year 2023
Lot Size 8,276 Sqft
Property Description
Location
State OR
County Multnomah
Area _144
Rooms
Basement Crawl Space, Full Basement
Interior
Interior Features Ceiling Fan, Garage Door Opener, Laminate Flooring, Laundry
Heating Forced Air
Cooling Exhaust Fan
Fireplaces Number 1
Fireplaces Type Wood Burning
Appliance Disposal, Double Oven, Free Standing Range, Free Standing Refrigerator, Plumbed For Ice Maker
Exterior
Exterior Feature Fenced, Tool Shed
Parking Features Attached
Garage Spaces 4.0
Roof Type Composition
Garage Yes
Building
Lot Description Level
Story 3
Sewer Public Sewer
Water Public Water
Level or Stories 3
Schools
Elementary Schools Powell Valley
Middle Schools Gordon Russell
High Schools Sam Barlow
Others
Senior Community No
Acceptable Financing Cash, Conventional, FHA, VALoan
Listing Terms Cash, Conventional, FHA, VALoan

GET MORE INFORMATION









