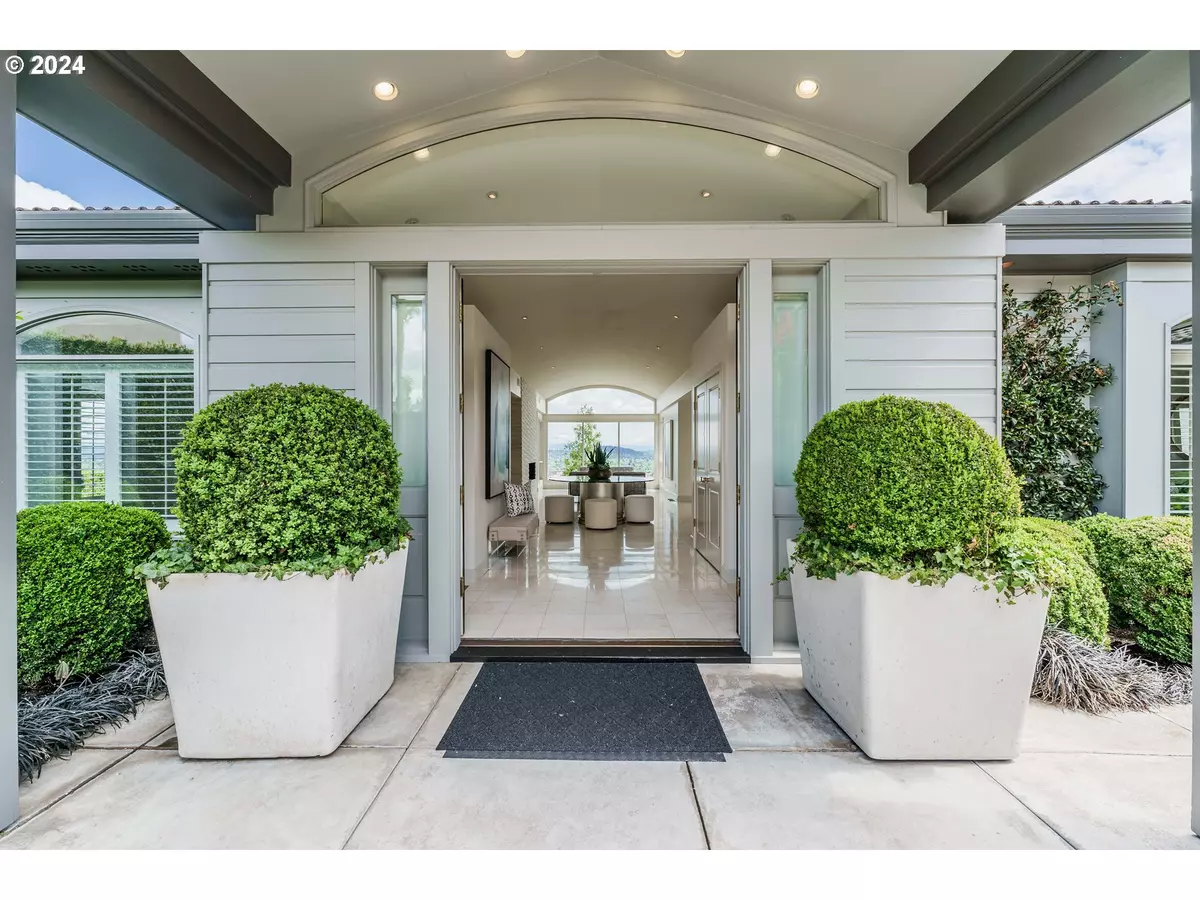2 Beds
3.1 Baths
6,046 SqFt
2 Beds
3.1 Baths
6,046 SqFt
Key Details
Property Type Single Family Home
Sub Type Single Family Residence
Listing Status Active
Purchase Type For Sale
Square Footage 6,046 sqft
Price per Sqft $578
MLS Listing ID 24218901
Style Contemporary
Bedrooms 2
Full Baths 3
Year Built 1953
Annual Tax Amount $43,804
Tax Year 2024
Lot Size 0.510 Acres
Property Description
Location
State OR
County Multnomah
Area _148
Rooms
Basement Daylight, Finished
Interior
Interior Features Garage Door Opener, Laundry, Marble, Soaking Tub, Tile Floor, Wallto Wall Carpet
Heating Forced Air
Cooling Central Air
Fireplaces Number 3
Fireplaces Type Gas
Appliance Builtin Oven, Builtin Refrigerator, Cooktop, Dishwasher, Disposal, Down Draft, Induction Cooktop, Island, Marble, Microwave
Exterior
Exterior Feature Deck, Patio, Porch, Sprinkler, Yard
Parking Features Attached, Oversized
Garage Spaces 2.0
View City, Mountain, River
Roof Type Tile
Garage Yes
Building
Lot Description Cul_de_sac, Sloped
Story 2
Foundation Concrete Perimeter
Sewer Public Sewer
Water Public Water
Level or Stories 2
Schools
Elementary Schools Ainsworth
Middle Schools West Sylvan
High Schools Lincoln
Others
Senior Community No
Acceptable Financing Cash, Conventional
Listing Terms Cash, Conventional









