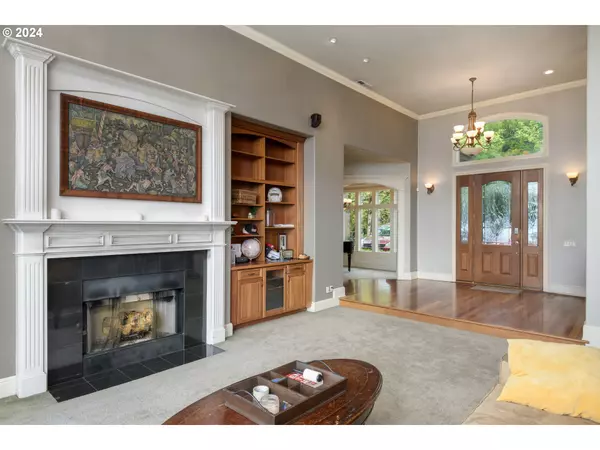4 Beds
3.1 Baths
6,637 SqFt
4 Beds
3.1 Baths
6,637 SqFt
Key Details
Property Type Single Family Home
Sub Type Single Family Residence
Listing Status Active
Purchase Type For Sale
Square Footage 6,637 sqft
Price per Sqft $210
Subdivision Forest Heights
MLS Listing ID 24427351
Style Custom Style, Tri Level
Bedrooms 4
Full Baths 3
Year Built 2003
Annual Tax Amount $26,774
Tax Year 2023
Lot Size 0.270 Acres
Property Description
Location
State OR
County Multnomah
Area _148
Rooms
Basement Crawl Space, Daylight, Finished
Interior
Interior Features Air Cleaner, Central Vacuum, Garage Door Opener, Granite, Hardwood Floors, High Ceilings, High Speed Internet, Home Theater, Jetted Tub, Laundry, Soaking Tub, Sound System, Tile Floor, Wallto Wall Carpet, Washer Dryer
Heating Forced Air95 Plus
Cooling Central Air
Fireplaces Number 2
Fireplaces Type Gas
Appliance Builtin Oven, Builtin Refrigerator, Dishwasher, Disposal, Gas Appliances, Granite, Instant Hot Water, Island, Pantry, Plumbed For Ice Maker, Range Hood, Stainless Steel Appliance, Trash Compactor
Exterior
Exterior Feature Athletic Court, Covered Deck, Deck, Fenced, Fire Pit, Outbuilding, Porch, Security Lights, Yard
Parking Features Attached, Oversized, Tandem
Garage Spaces 1.0
View City, Mountain, Territorial
Roof Type Shake,Tile
Garage Yes
Building
Lot Description Public Road, Seasonal, Sloped, Terraced, Trees
Story 3
Foundation Slab
Sewer Public Sewer
Water Public Water
Level or Stories 3
Schools
Elementary Schools Forest Park
Middle Schools West Sylvan
High Schools Lincoln
Others
Senior Community No
Acceptable Financing Cash, Conventional, FHA
Listing Terms Cash, Conventional, FHA









